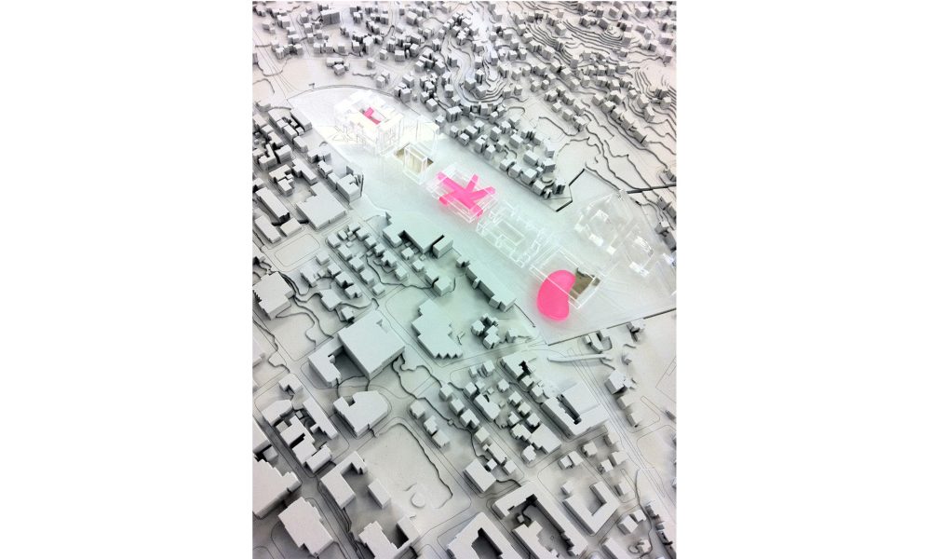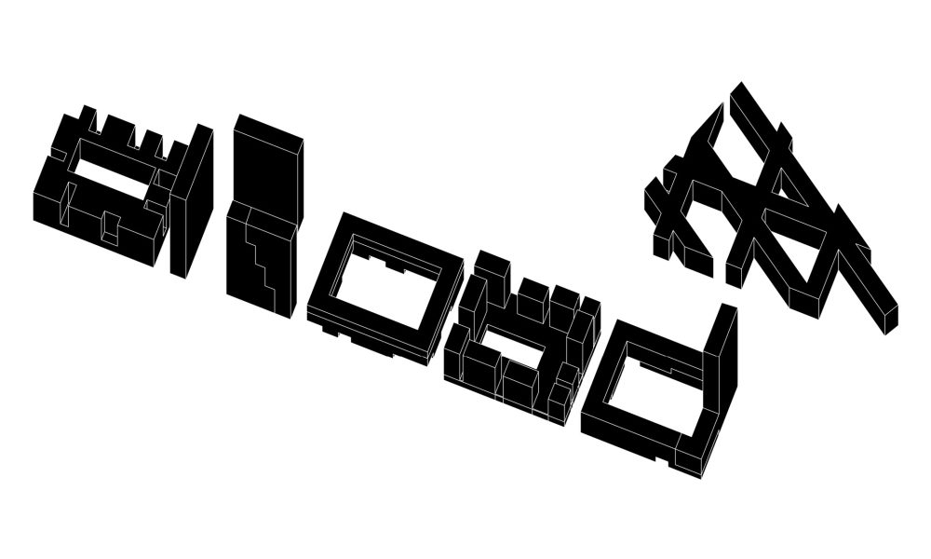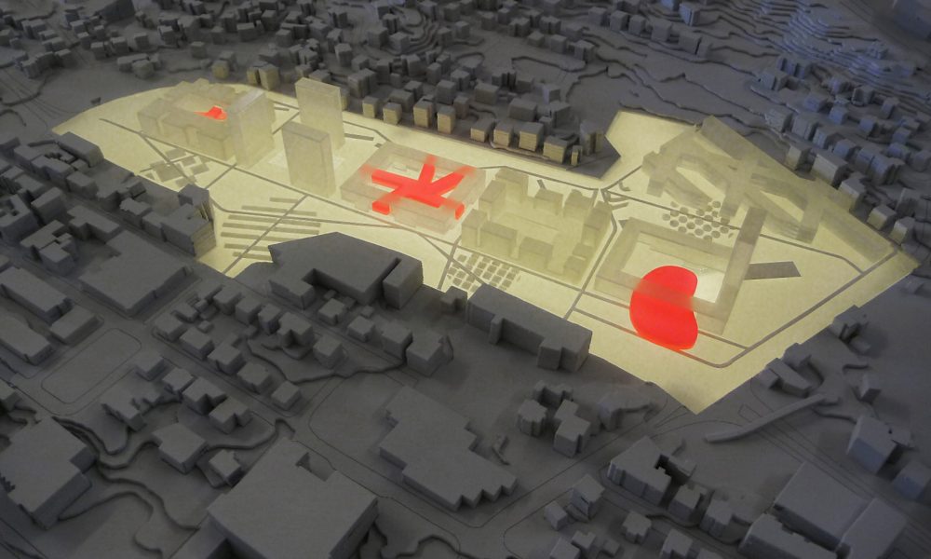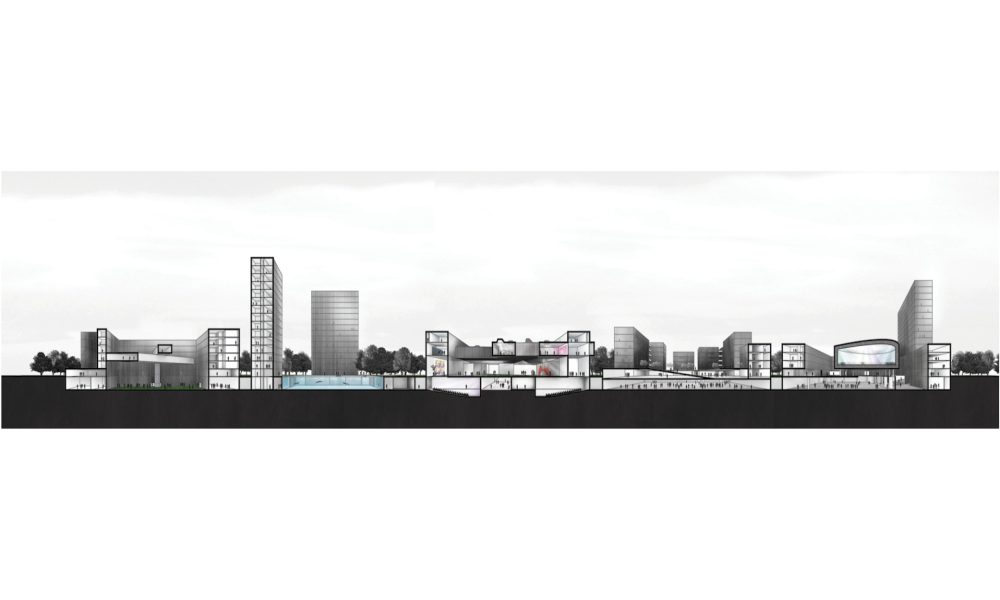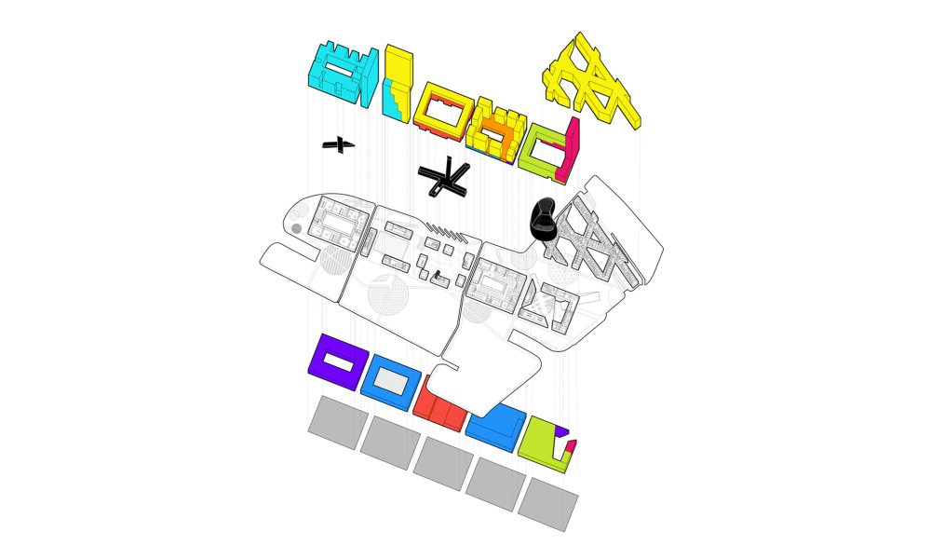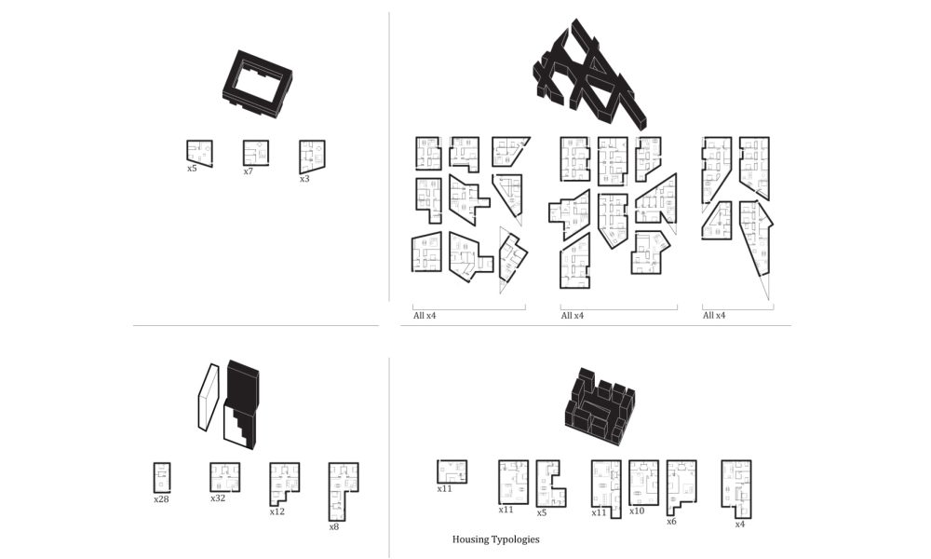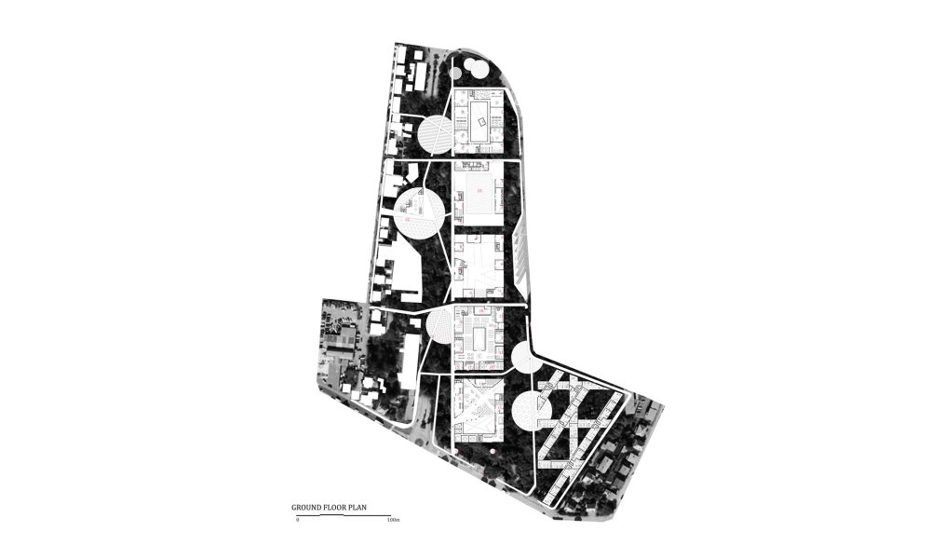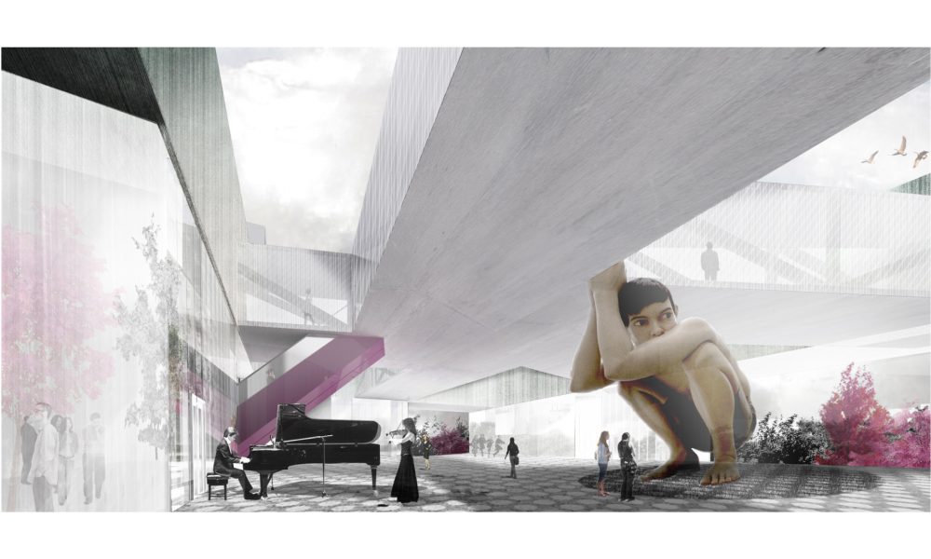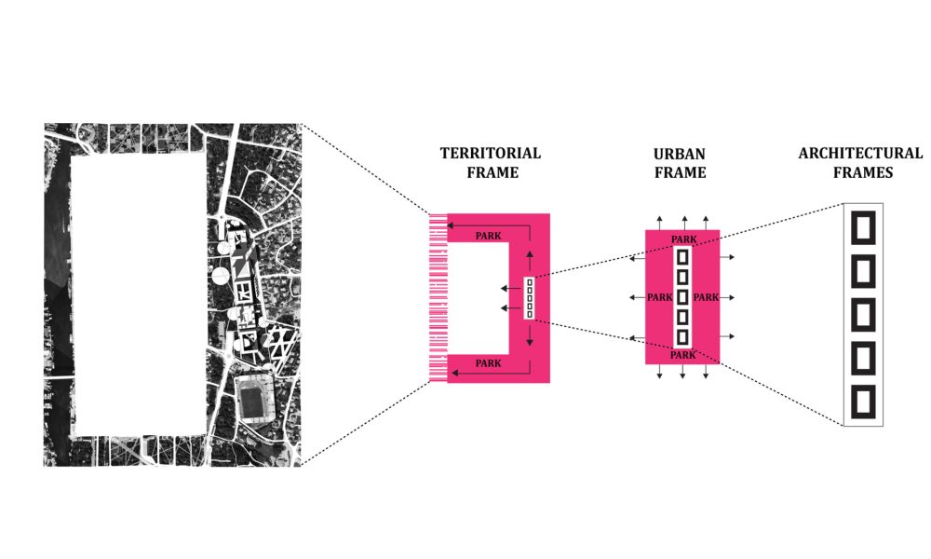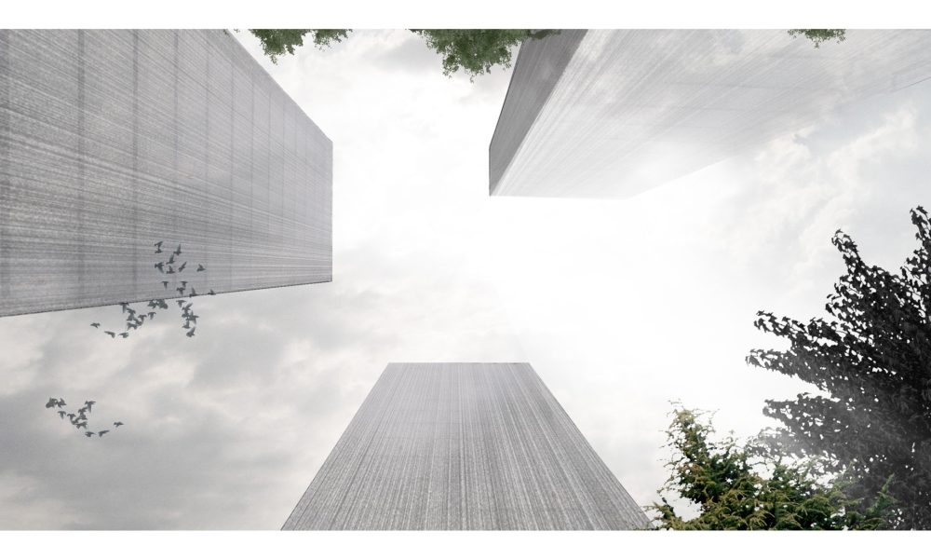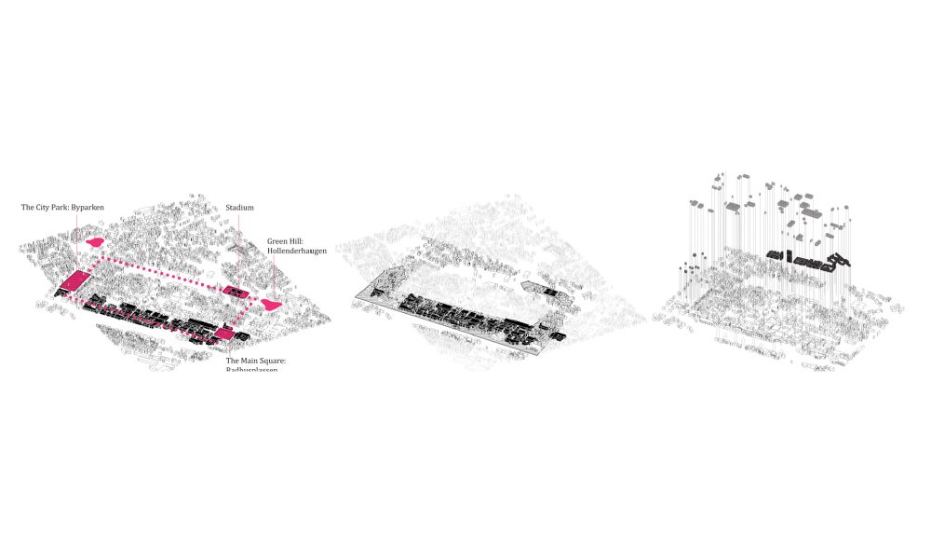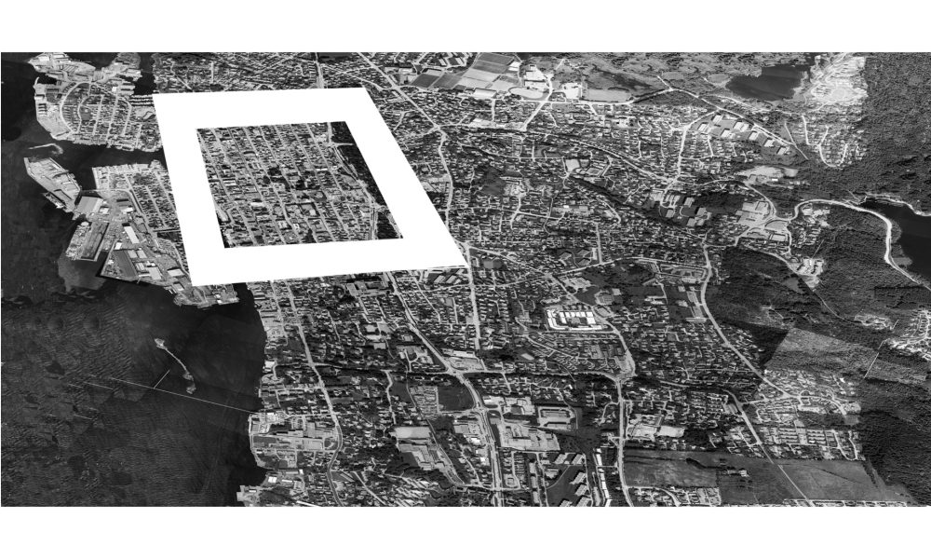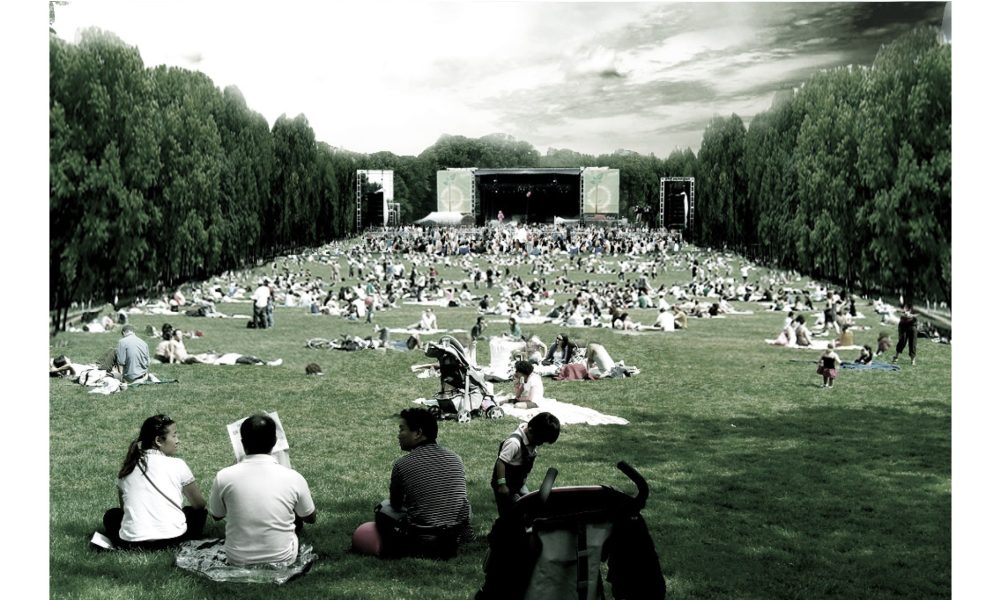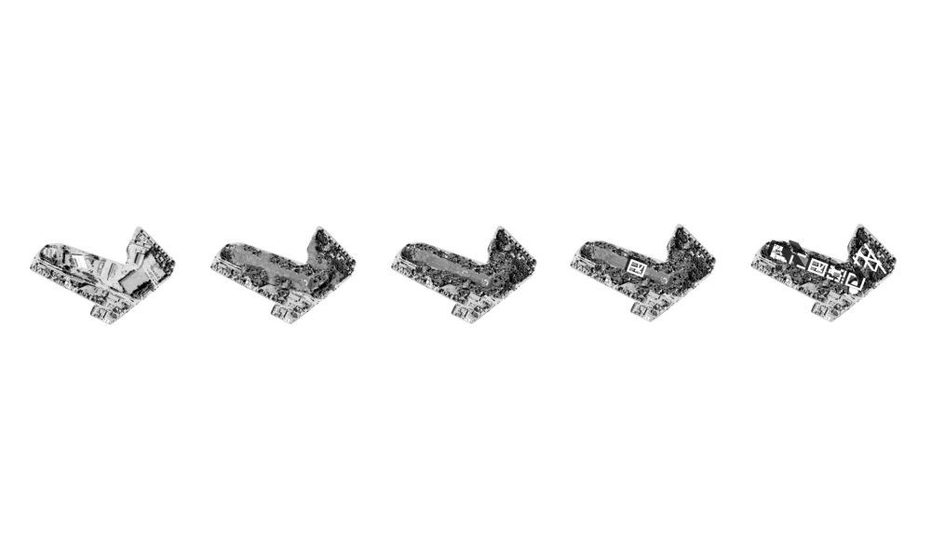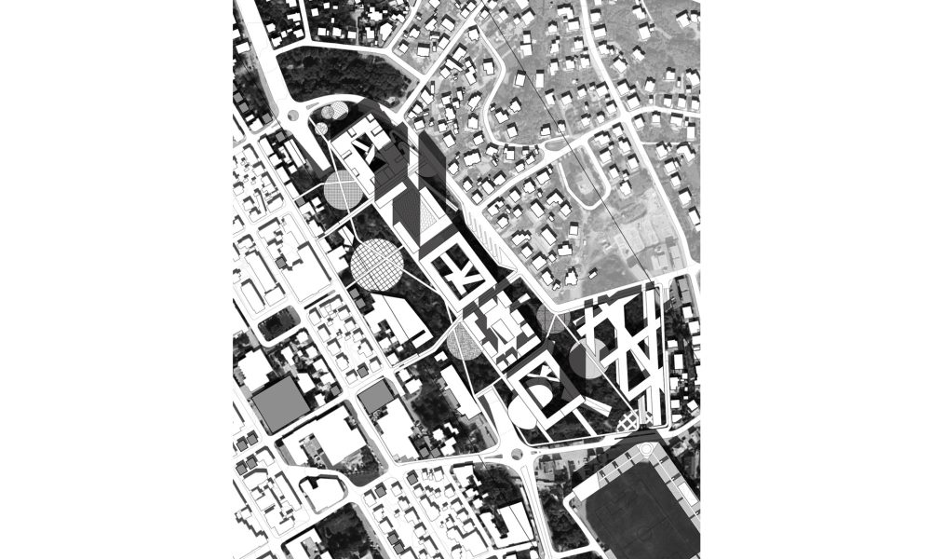Year: 2011
Location: Hagesund, Norway
Type: Competition
Project Team: Neyran Turan, Mete Sonmez (partners-in-charge), Kate Morgan, Jonathan Palazzolo, Elena English, Jessy Yang, Jason Pierce
While contemporary discussions in architectural urbanism have focused so far on the significance of large scale intervention either at the urban “frontier” or at the city center, Flotmyr site of Haugesund asks for a renewed approach. Our project takes the specific quality of the project site and asks: can a project accommodate attributes of both an edge and a center by being neither? For that, the project situates the site in its larger context by proposing three scales of intervention: territorial, urban, and architecture. Organized through a “doll-within-a-doll” manner, the three interventions share the common typology of a frame and perform at a certain scale of intervention. By defining a relative inside and outside, each of these frames offers a different level of legibility within their particular scale and points to beyond: Territorial Frame, Urban Frame, Architectural Frames.
TERRITORIAL FRAME
Defined by the city park (Byparken) in the north, the project site, the stadium and the green hill (Hollenderhaugen) on the east, the main city square (Radhusplassen) on the south and the coastal zone between Smedasundet and Heraldsgata on the west, we propose a Territorial Frame which amplifies the relationship between the distinct zones of the city of Hagesund as well as Flotmyr’s role at the city-edge. The Territorial Frame is a continuous public outdoor space programmed with various sports activities, arts and cultural facilities in the city (including a Museum of Film History, cinemas, artist studios, concert areas, market areas, community gardens etc.). Operating at a regional context, the Territorial Frame helps to give a particular definition to the disconnected and fragmented quality of the public areas of the city. Situated strategically in-between, it defines the historic city center as an inside and the expanding city frontier as an outside emphasizing their inherent qualities. In addition, at the regional scale, it connects various infrastructural networks, including continuous pedestrian and bike paths, bus routes/stops as well as the planned underground train station.
URBAN FRAME
At the urban scale, our project flips the typical urban void typology seen in the area. Instead of occupying the edge of the site and keeping an inner green void as seen in most of the city blocks in the area, it creates an Urban Frame, which is a thick layer of forestry, park and public areas. For the forest, a diverse range of trees native to Norway will be planted to provide a natural arboretum within the urban fabric of Haugesund, providing an ecological resource and recreational purpose. While the thick layer of forest helps to minimize the effect of the prevailing winds at the public outdoor areas, rapidly growing species such as European Ash (Fraxinus excelsior), Elm (Ulmus) and Black Alder (Alnus glutinosa) could be planted earlier to allow optimal wind protection in the early phases of the project. In these early and intermediate phases, the urban frame will temporarily act as a colossal city park for various open air events such as concerts and other activities.
ARCHITECTURAL FRAMES
Within the Urban Frame, the project site is organized around a series of six superblock typologies, each of which allowing programmatic flexibility through variation yet keeping a sense of unity. Each superblock acts as an autonomous island, differentiated by a particular program. The architectural frame typology creates various configurations between indoor and outdoor spaces, determinate and indeterminate programming as well as between hard and soft attributes. This typology also provides wind protected semi-private outdoor spaces.
While each superblock is specific in terms of its program (the office block, three high-rise housing blocks, the cultural center and art museum block, the mid-dense housing block, the convention center and hotel block, the mat housing block), because of each superblock’s mix with other public programs through the soft-objects inserted into the frames, the project creates a diversified juxtaposition of different user groups and an active life during all times of the day.
The soft-objects include an elevated gym with a cross-shape plan at the middle of the ring, an elevated art gallery inserted into the cultural center, and two auditorium buildings (with 600 and 200 seats respectively facing each other and sharing the same backstage support) inserted into the convention center and hotel superblock. Provision of a mix of uses in each superblock insures the activation of the ground plane and the establishment of distinct identities for individual islands.
