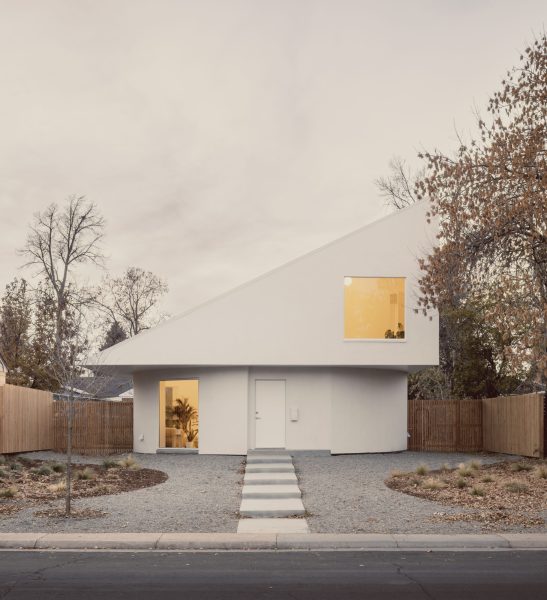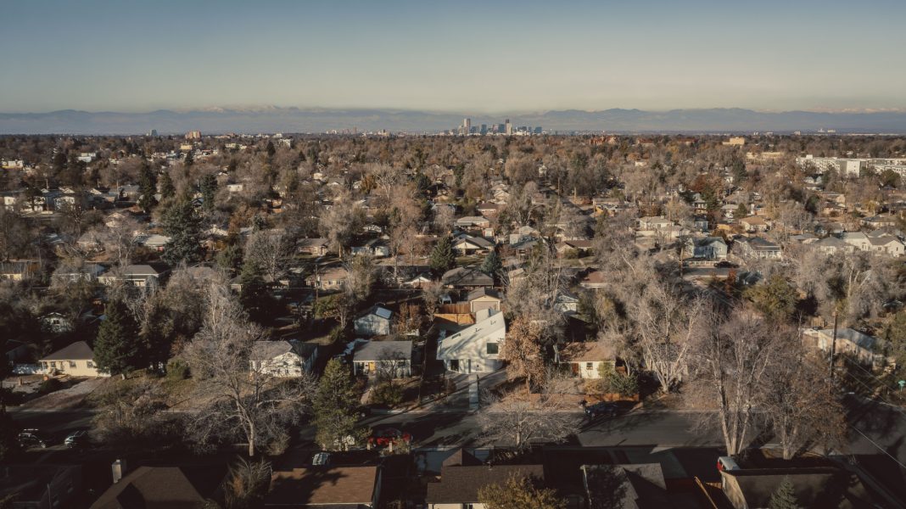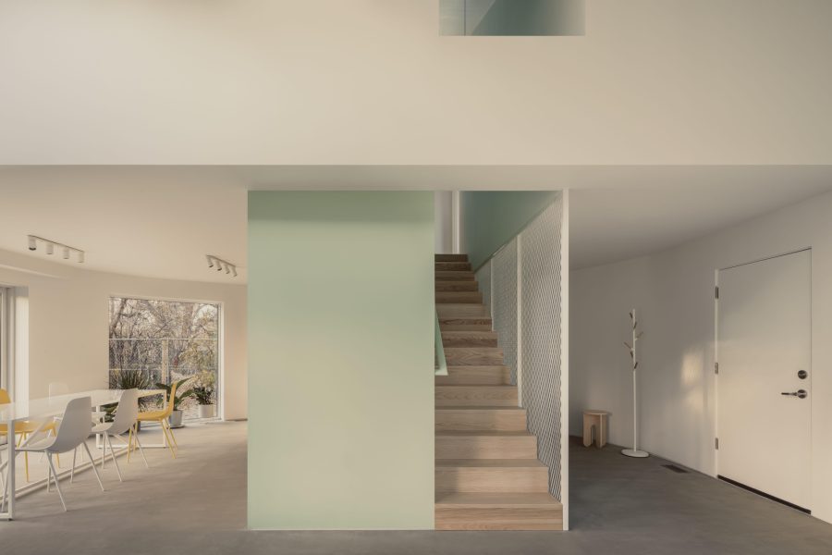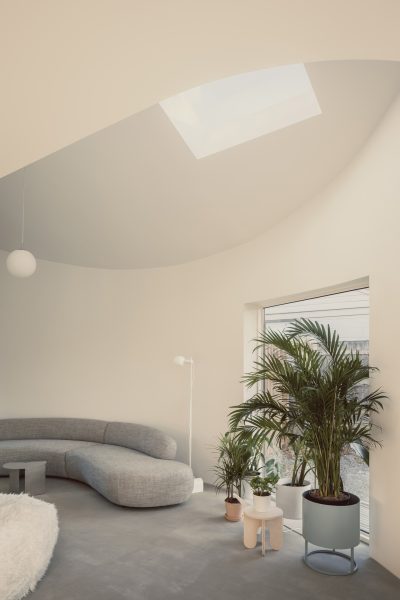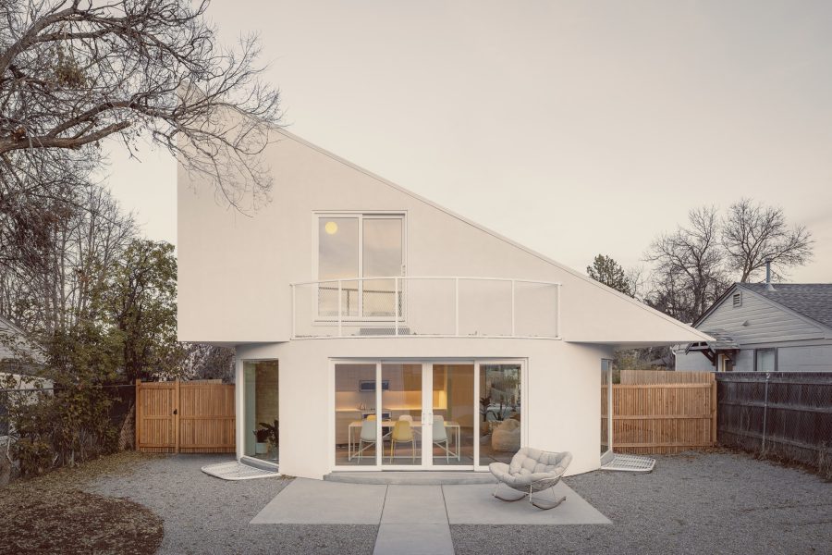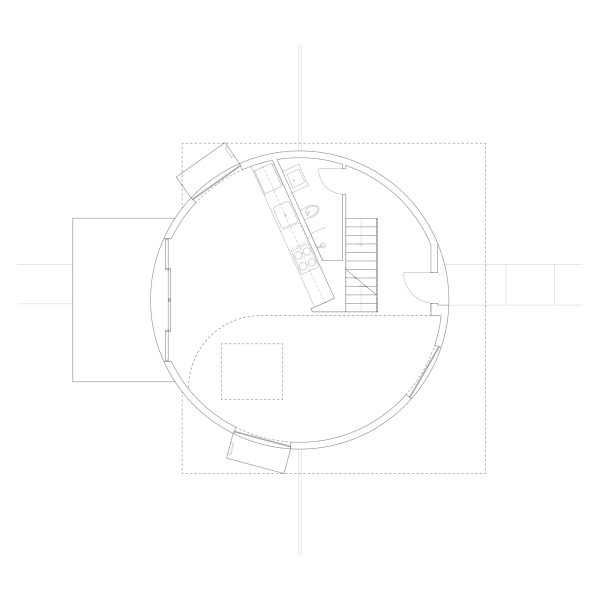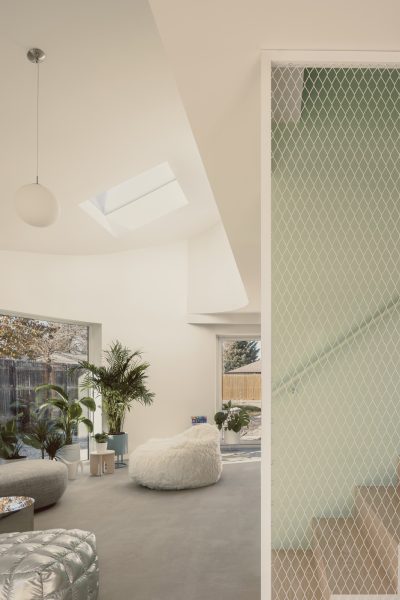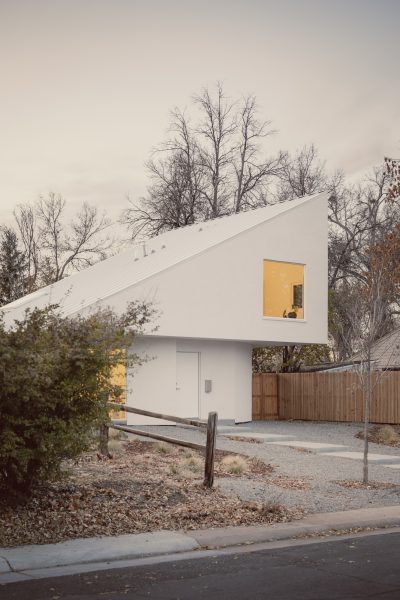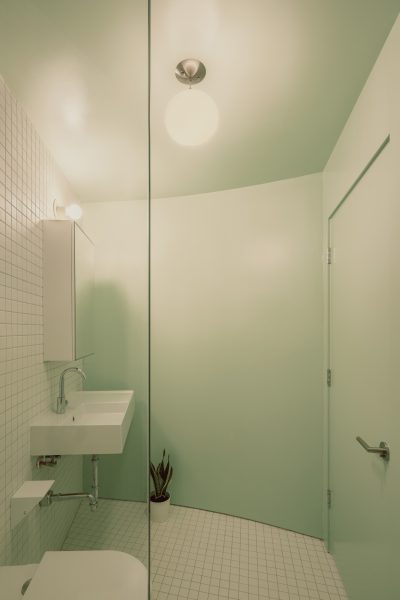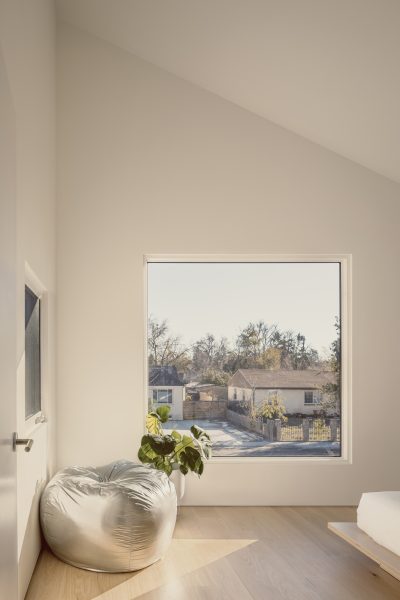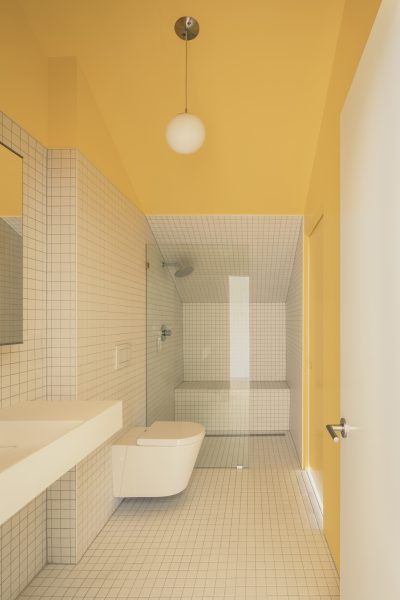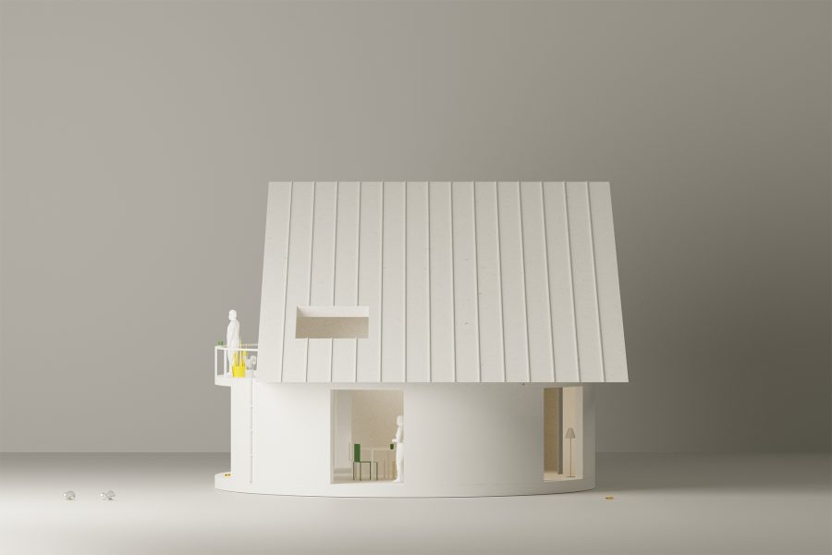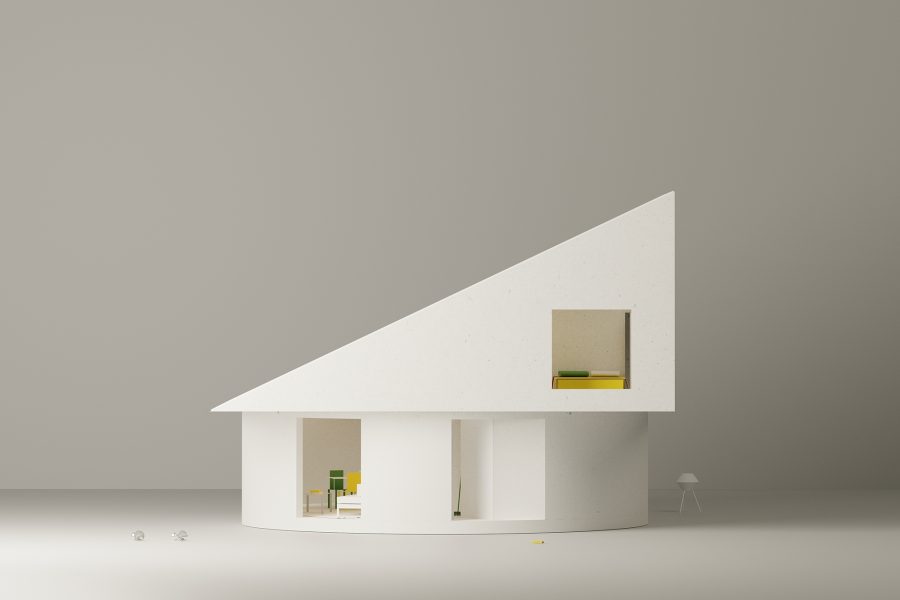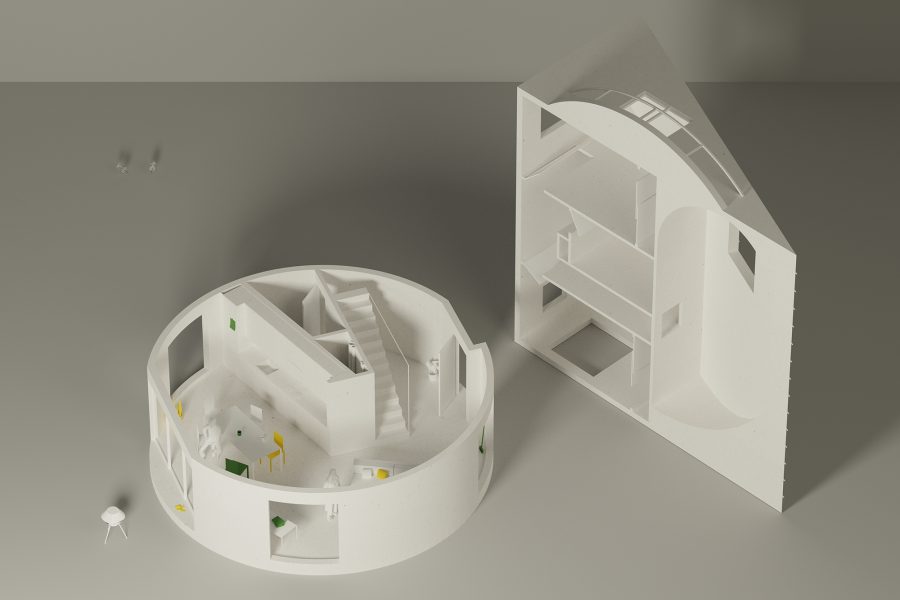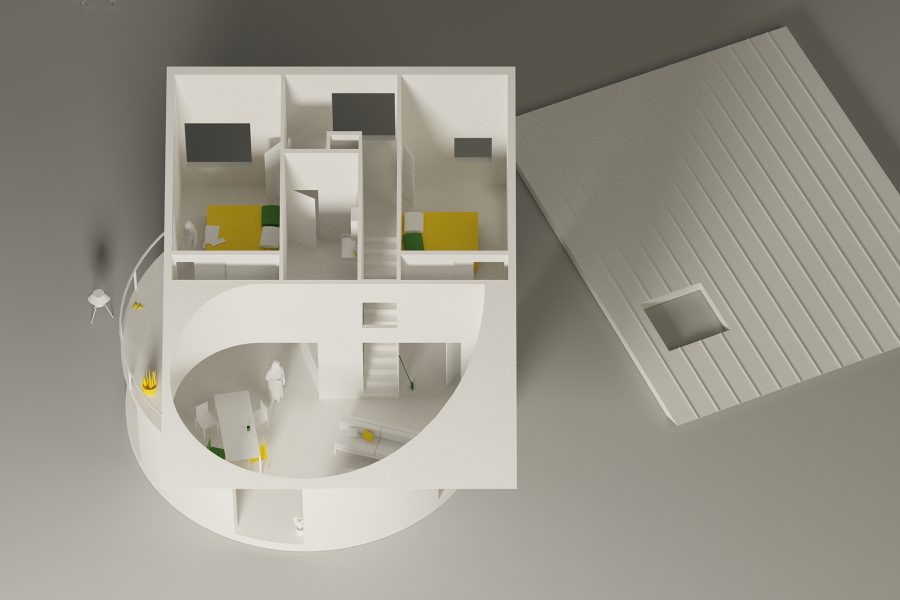Editors' Pick, 2025 BEST OF DESIGN AWARDS, The Architect's Newspaper
Longlist, DEZEEN AWARDS 2025
Honorable Mention, 2022 BEST OF DESIGN AWARDS (Unbuilt Category), The Architect's Newspaper
Year: 2021-2024 (Built)
Location: Denver, Colorado, USA
Type: Commission / Private Residence
Area: 1,850 sqft
Project team: Neyran Turan, Mete Sönmez (partners-in-charge); Alicia Moreira, Douglas Lee, Charlotte Chan.
Press/Reviews: Architectural Record, Designboom, Divisare, Gessato, Urdesign, RevistaPLOT
A house with one big roof and a circular base. A shed roof space of rooms sitting on top of a circular volume with an open plan. Two volumes, two footprints, and two plan types. These interactions foster multiple ways of living, making the house feel both familiar and unfamiliar.
The circular open space on the ground level comprises a kitchen, a bathroom, and a double-height living area. This flexible space is sometimes a home office, a sleeping nest, a living room, a dinner party venue, a book club setting, an art studio, a childcare-friendly workspace, a play area, a baking studio, and many more things. The upper floor features two rooms and a shared bathroom, providing spaces for sleeping, solitude, and privacy.
The compositional misalignments between the circular and rectangular footprints create various outdoor spaces, including a small terrace on the upper level and shaded outdoor areas on the ground floor. These design features allow for multiple readings of the house from different viewpoints.
Constructed on a very low budget using standard construction techniques, the design maximizes the shed roof volume while exploring unconventional relationships between sufficiency and delight. Rather than viewing low budget as austerity, the design explores new sensibilities and the possibilities of sufficiency.
One roof, one base, and multiple stories to tell.
Collaborators:
IMEG Engineering (structural); Dooling Design-Build (general contractor); KC Hamilton Engineering (geotechnical); Enser Consulting (mechanical); Yama Electric (electrical); TOGI (plumbing); United Construction (concrete); Metro Foundation Supply (steel); E&S Construction, Denver Lumber (framing); Bear Masonry (masonry); Maximum Quality Plastering (stucco); Kolbe (windows & doors); Craft Copper (standing seam roofing).
Photo credits:
Images 1-5; 7-11: Photo by César Béjar.
