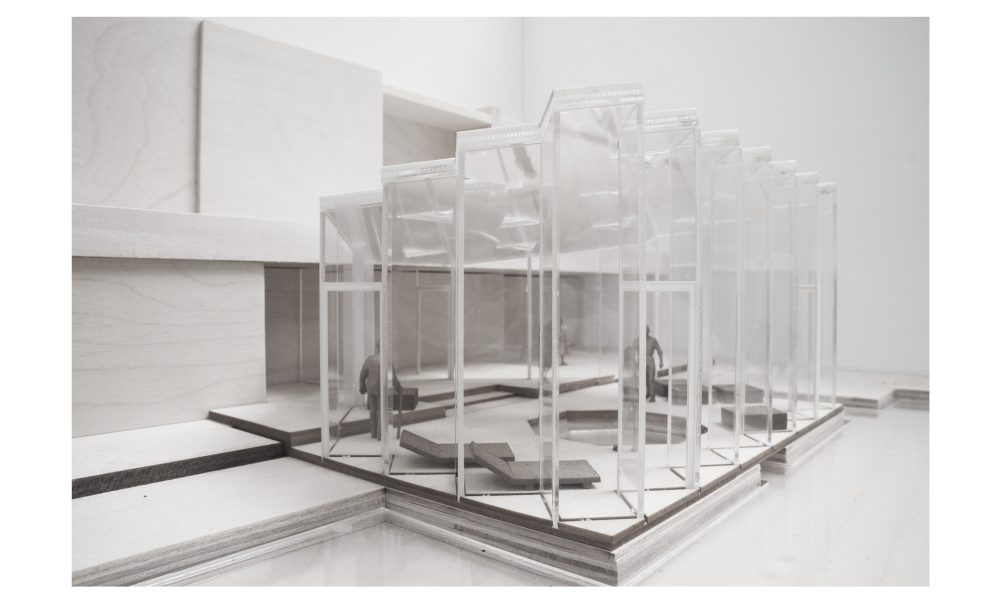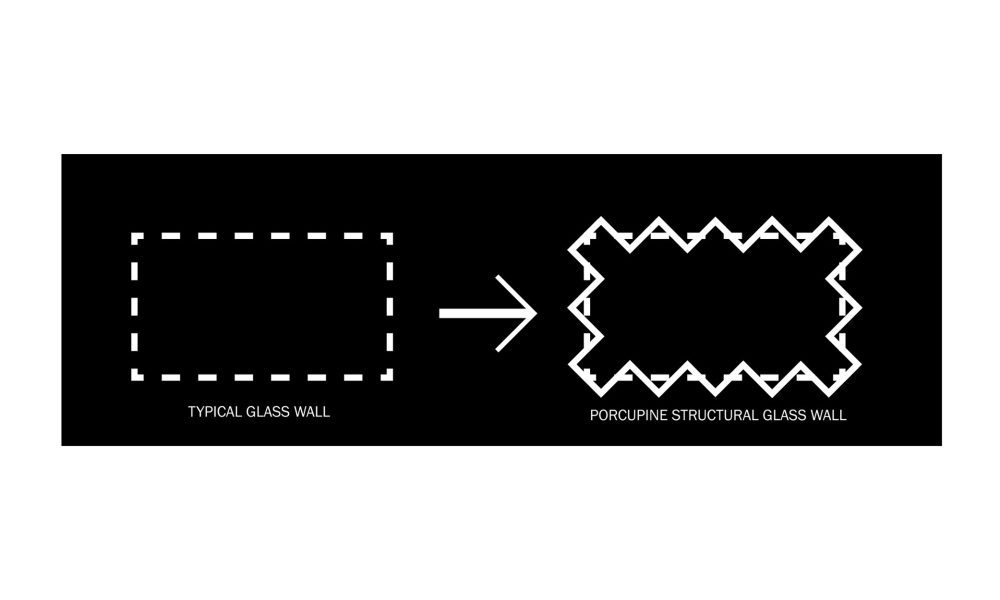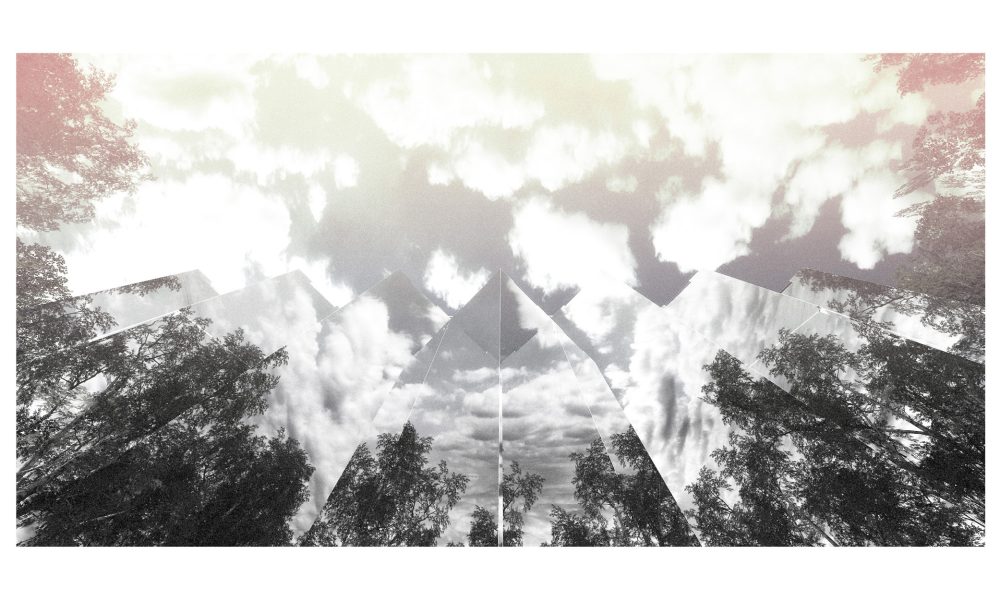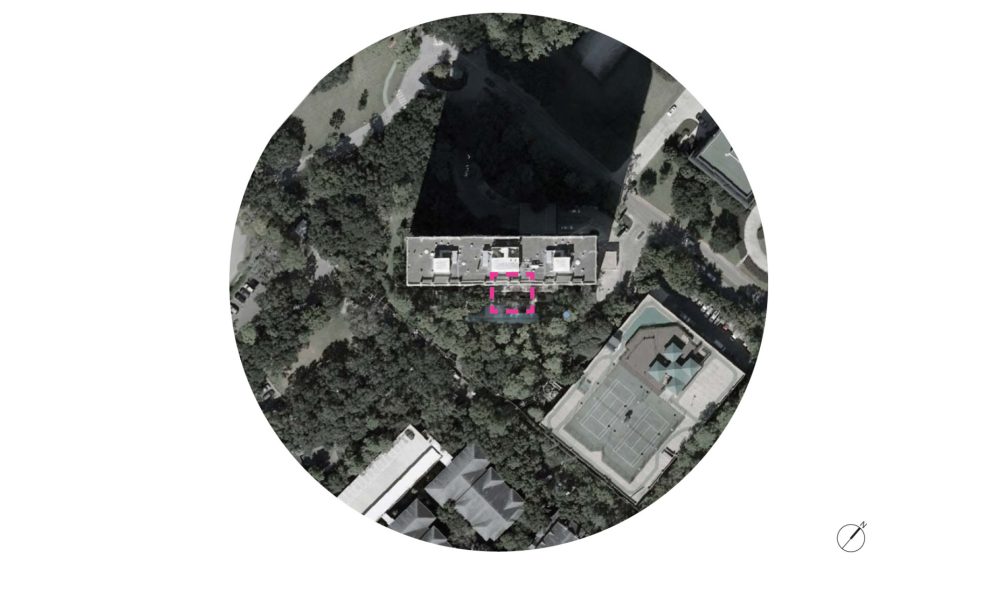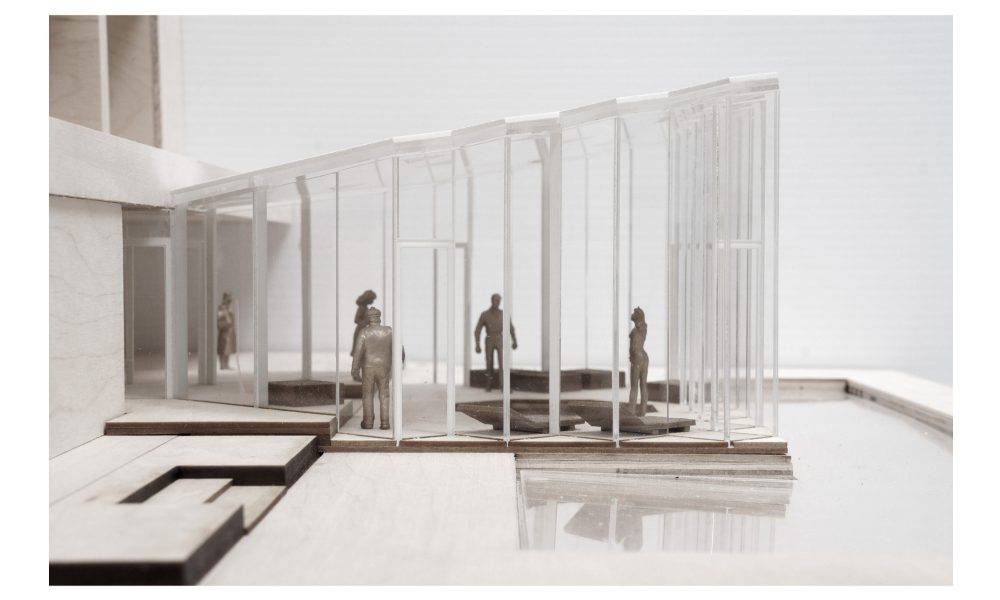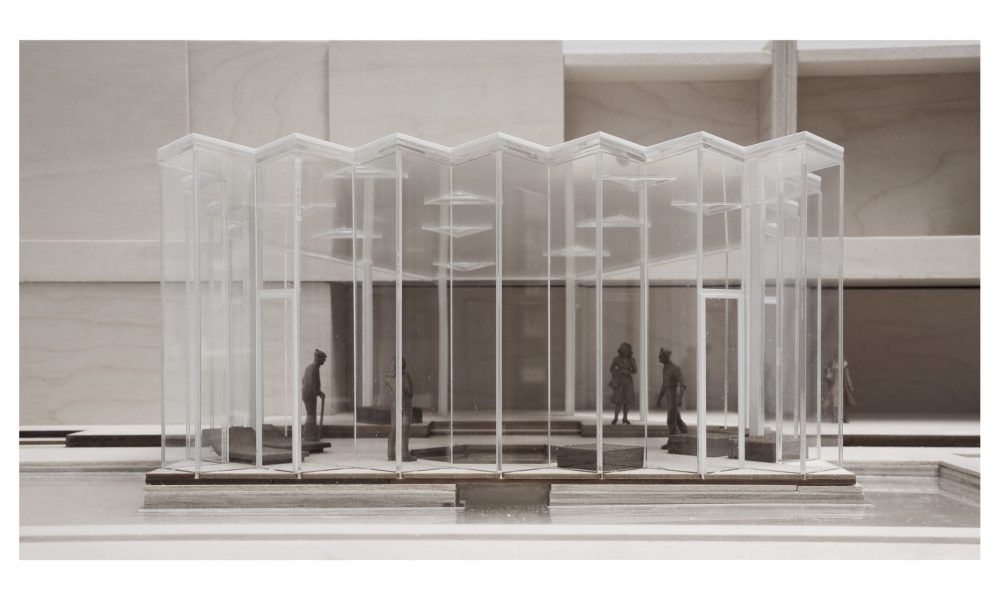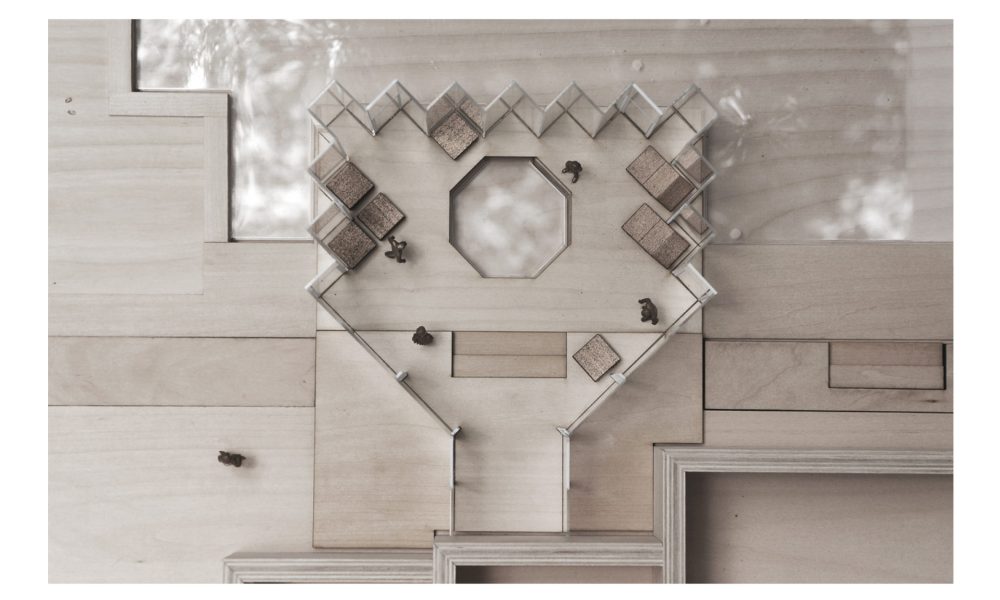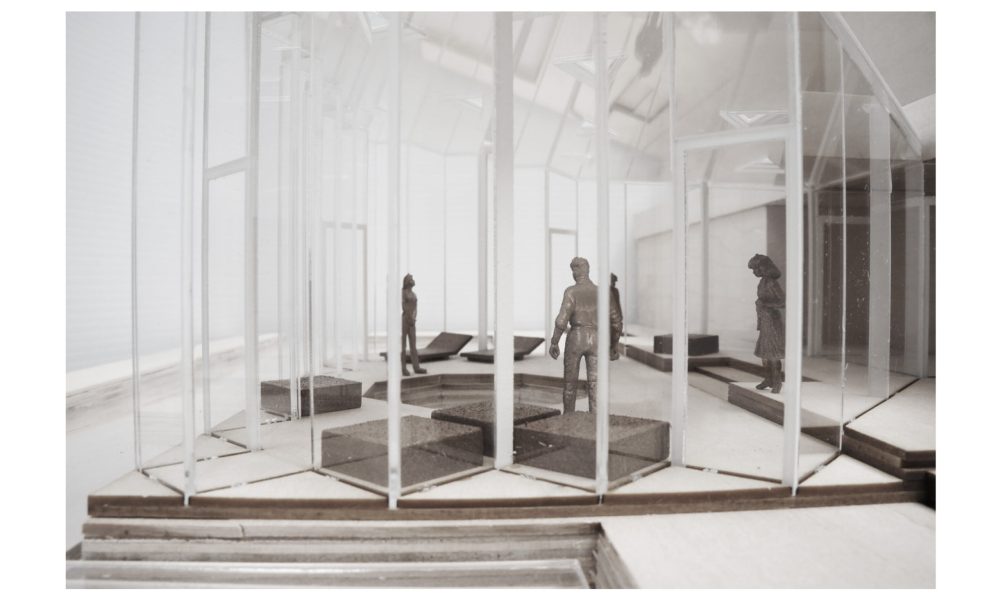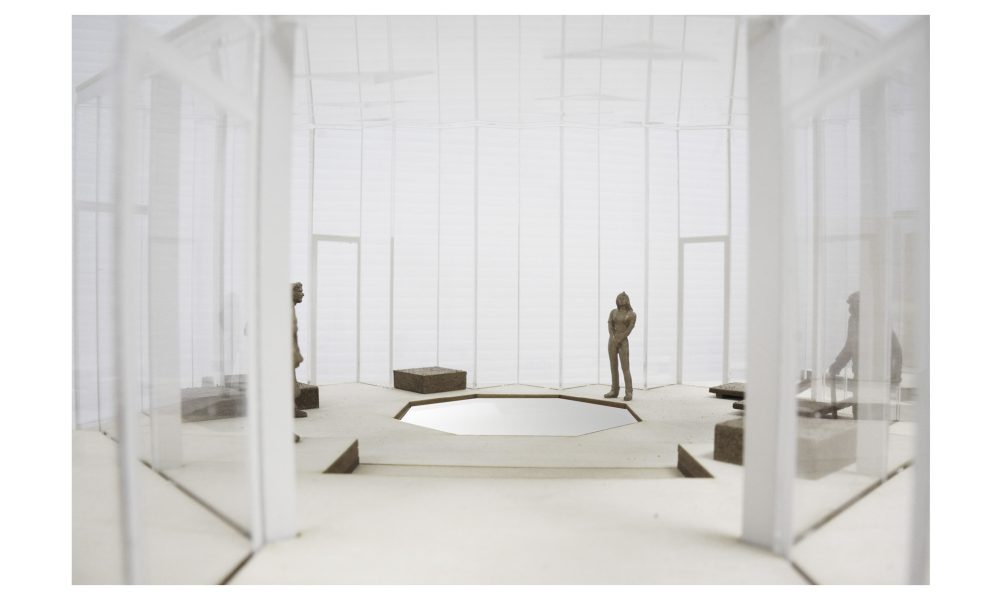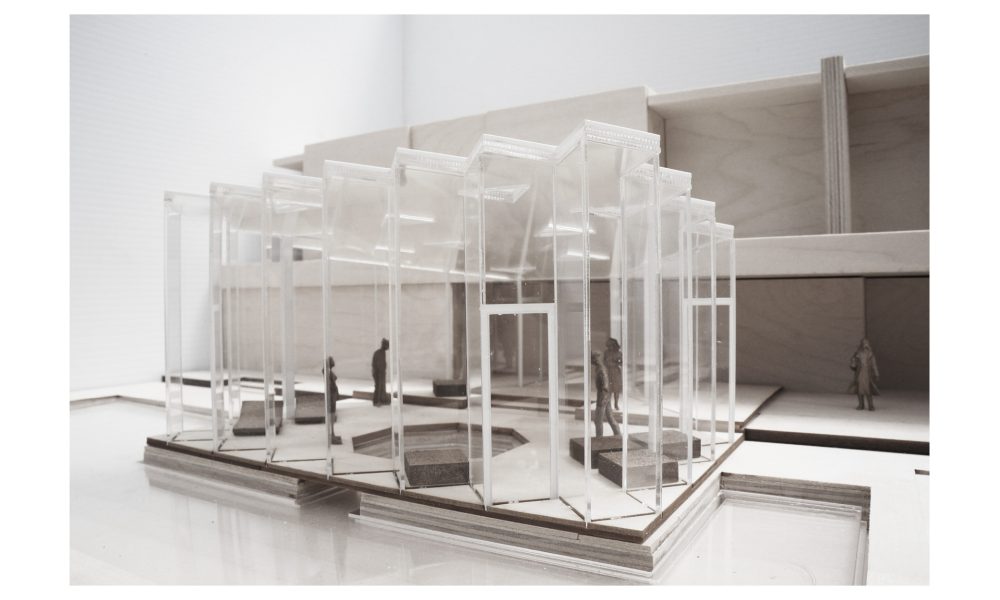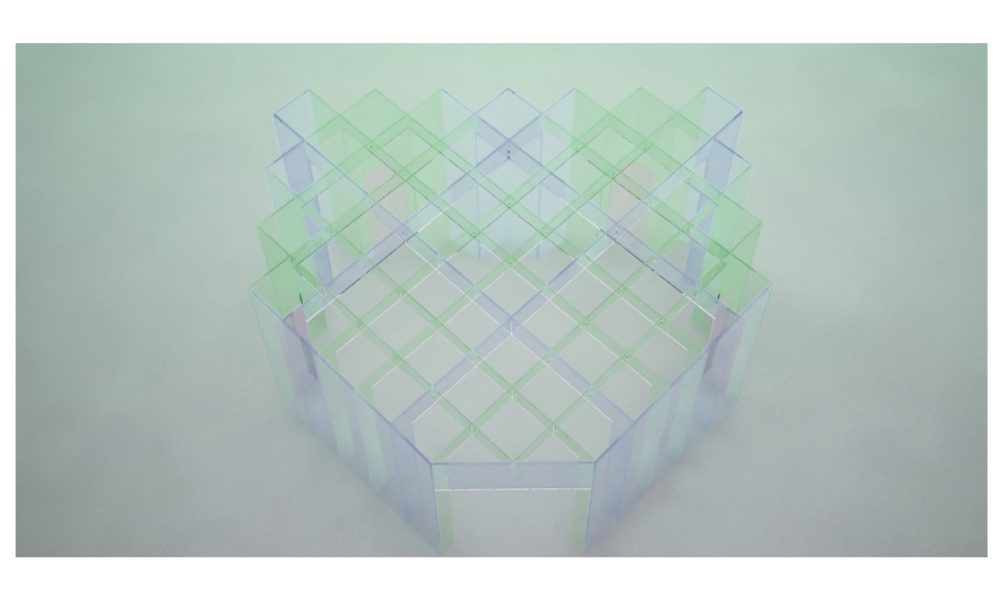Year: 2014
Location: Houston, TX
Type: Private commission, Small-scale structure
Project Team: Neyran Turan, Mete Sönmez (partners-in-charge), Alex Stitt, Chimaobi Izegou
“The face of the Earth would be much altered if brick architecture was ousted everywhere by glass architecture. It would be as if the Earth were adorned with sparkling jewels and enamels. Such glory is unimaginable. All over the world, it would be as splendid as the gardens of the Arabian Nights. We should then have a paradise on Earth, and no need to watch in longing expectation for the paradise in haven."
- Paul Sheerbart, Glass Architecture [1914] (New York: Praeger, 1972), p. 46.
Post Oak Pavilion is small yet ruthless. Designed as a bathhouse structure within the common recreational zone of an existing high-rise building complex in Houston, the project is an experiment on transparency, aiming to create a visual and programmatic interplay between the interior and the surrounding landscape. Rather than associating glass merely with dematerialization and formlessness, the project uses the glass material as a volumetric form. In addition to its structural glass columns, the project utilizes a “porcupine" contour of laminated glass walls, which enhances the structural effectiveness as well as the interplay of light and transparency experienced on and through the material. Acting both as a semi-reflective mirror and a continuous clear see-through during different times of the day, the project is an inquiry on the limits of form and formlessness as well as of distinction and continuity within the surrounding landscape. The pavilion is cooled by passive ventilation through a series of interventions. In addition to the doors and windows, the roof glass panels are elevated over the steel beams to create a plenum space for hot air to escape through. Also, the glass walls have slot openings to exhaust the hot air out.
