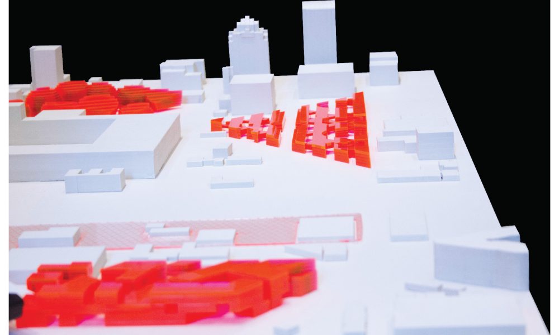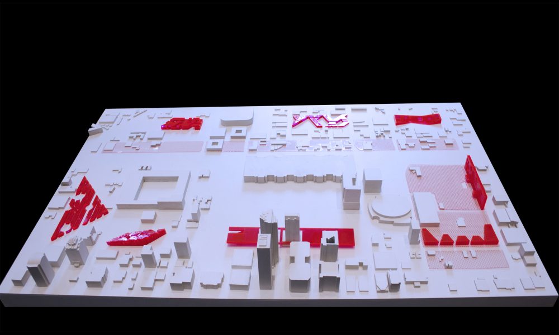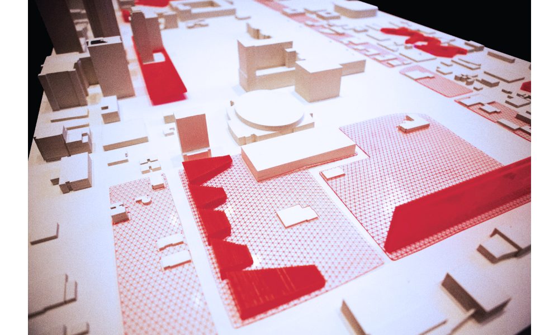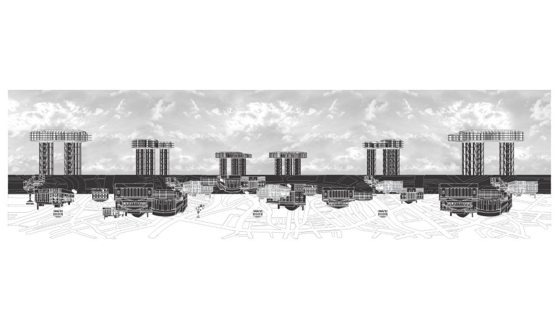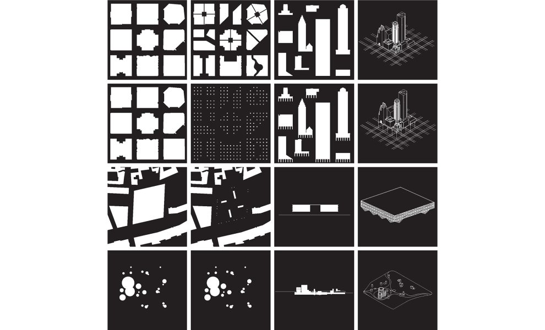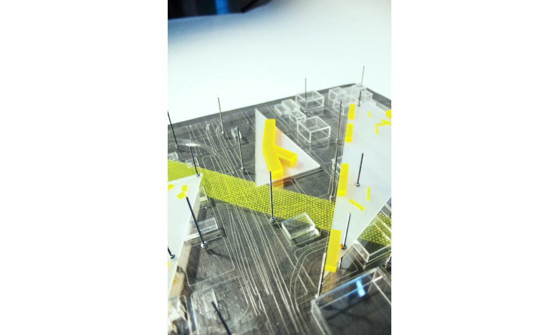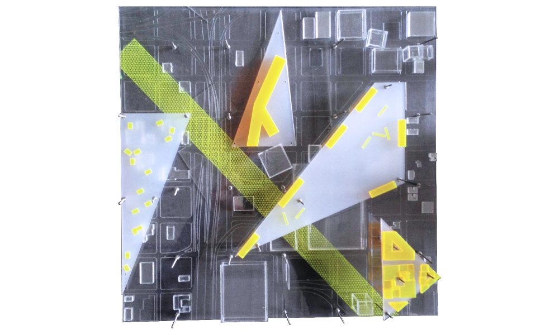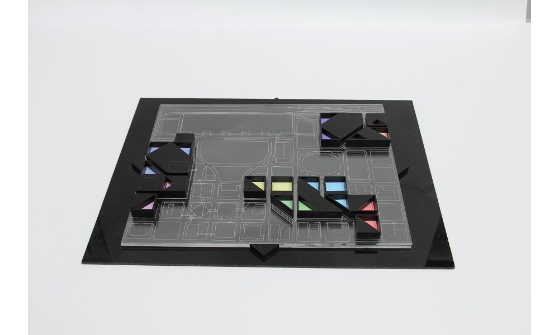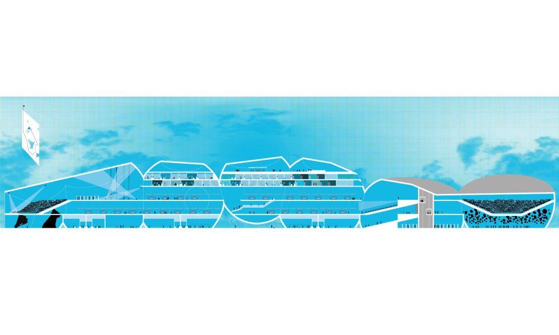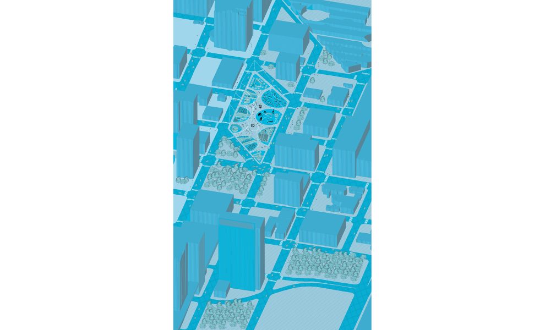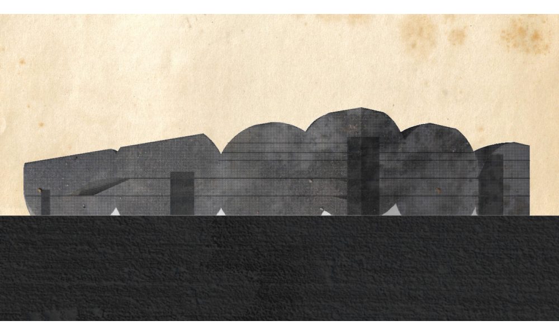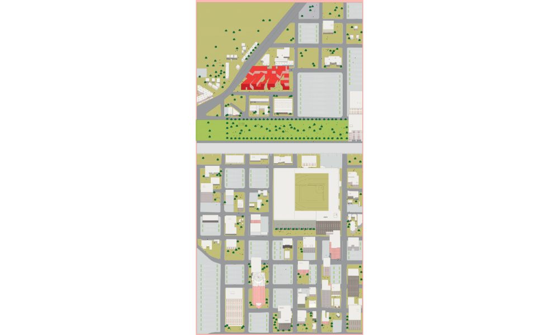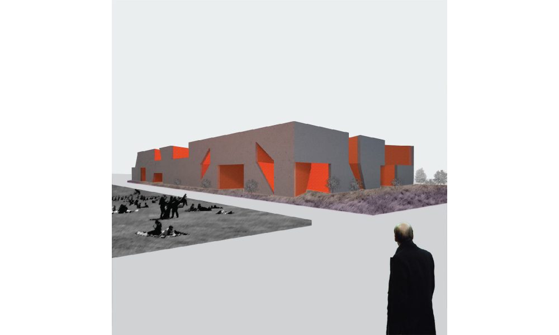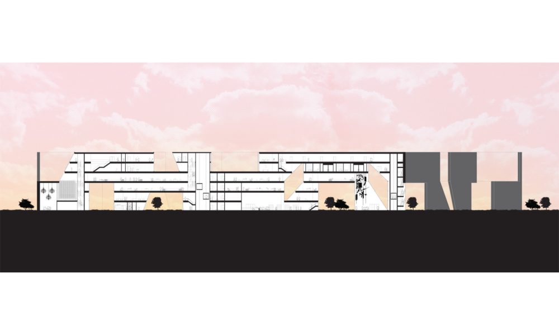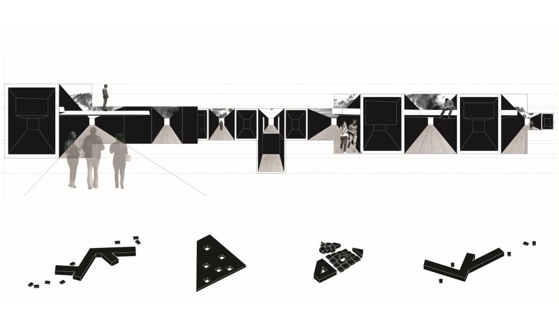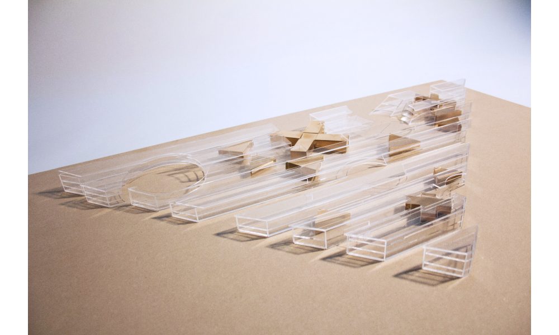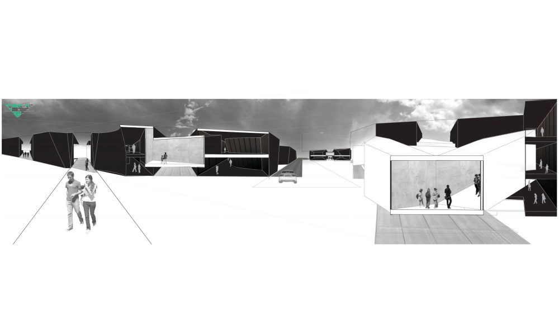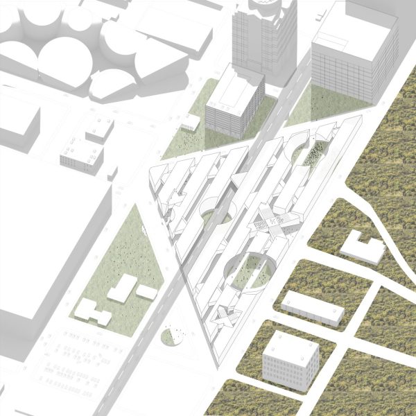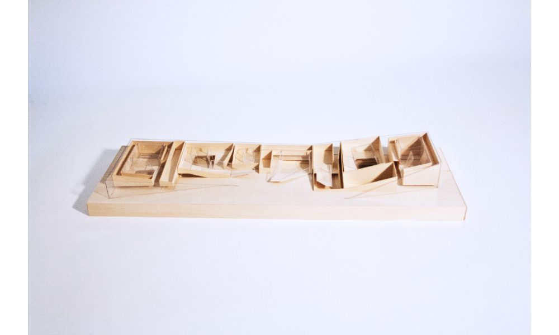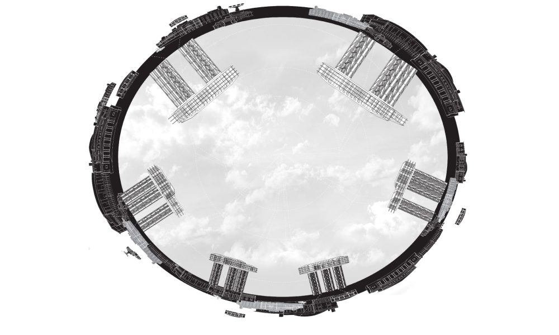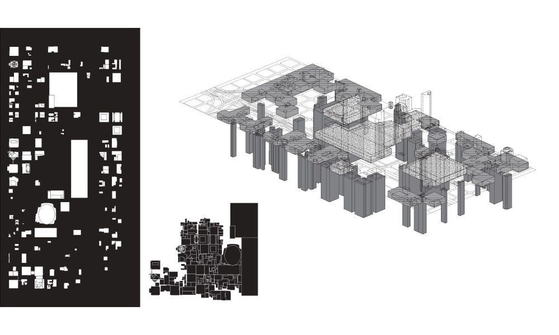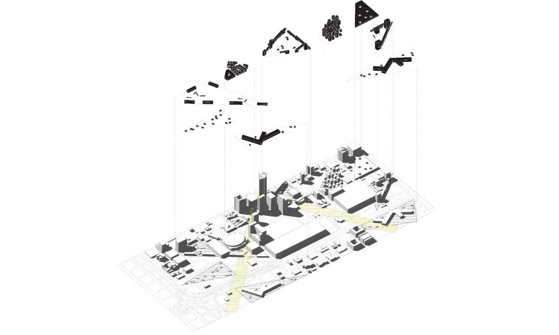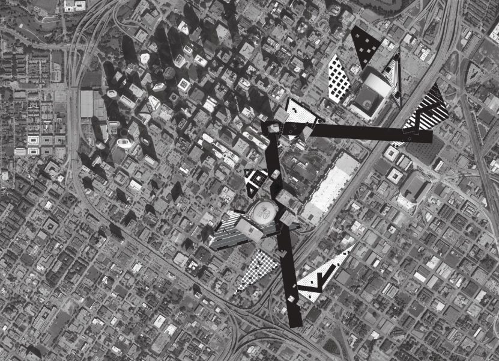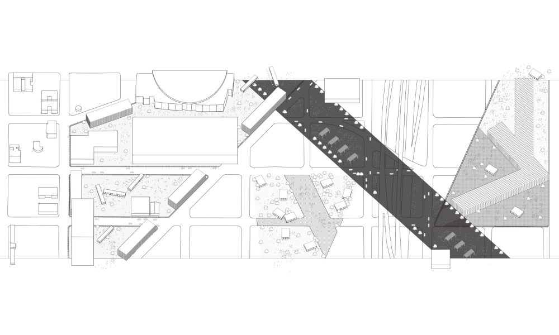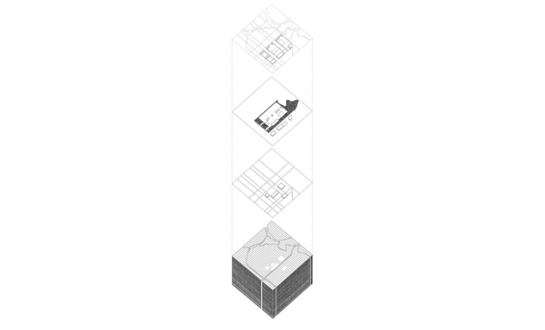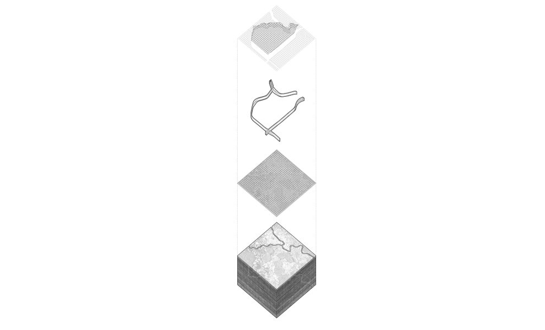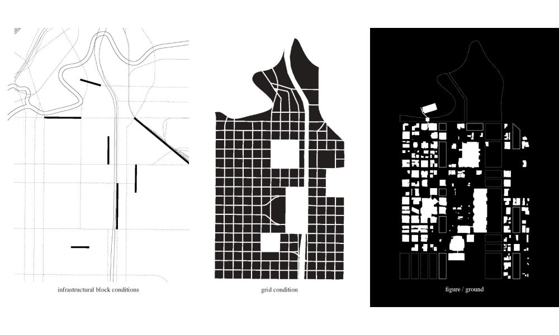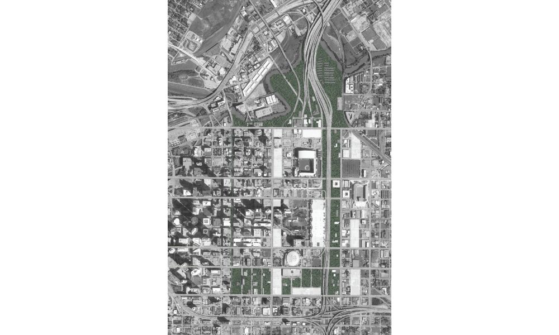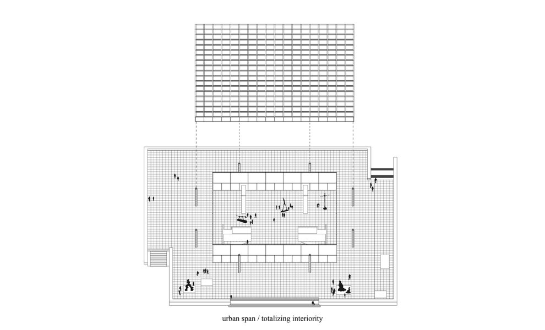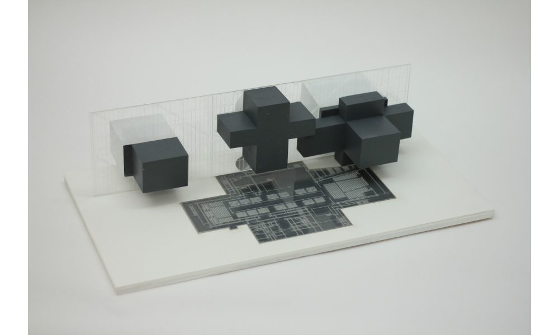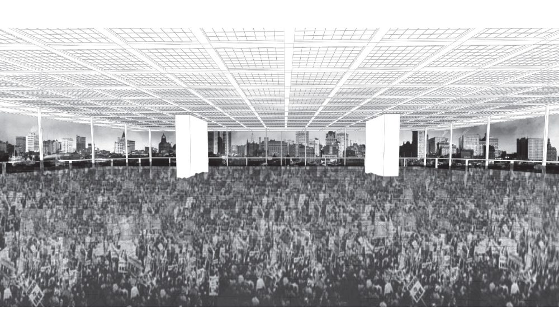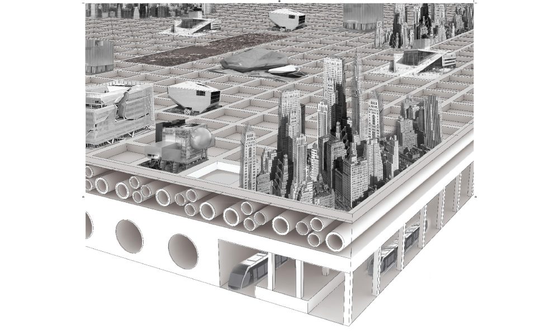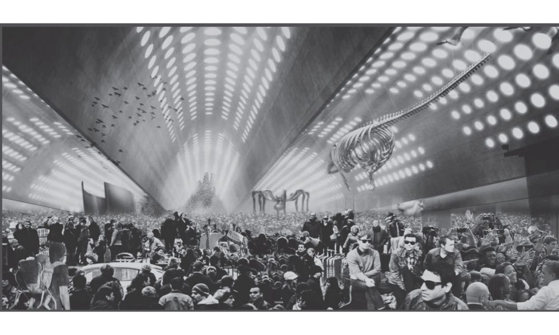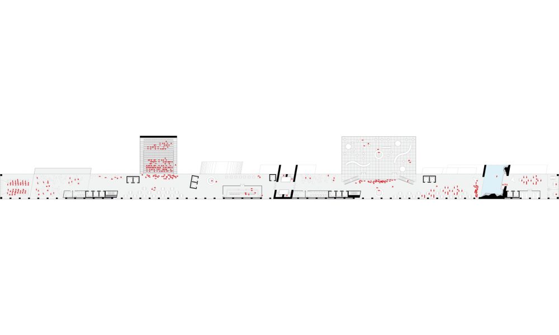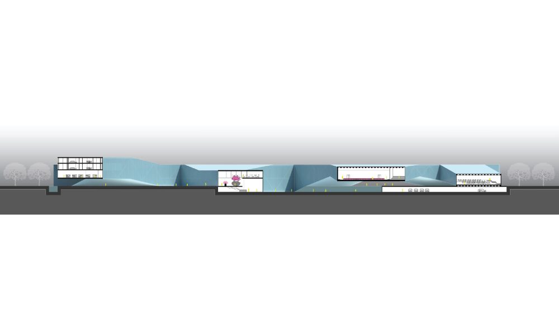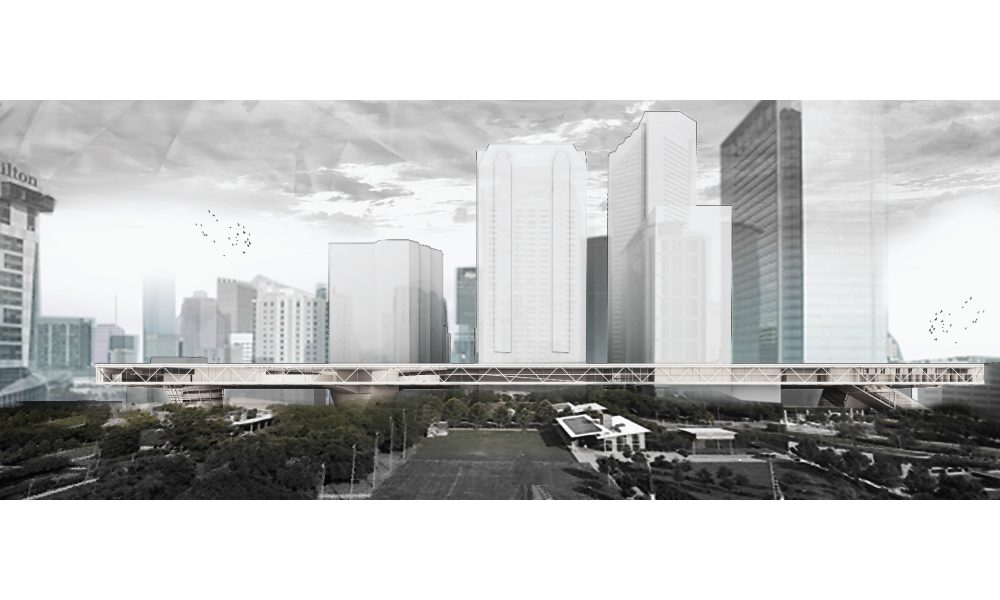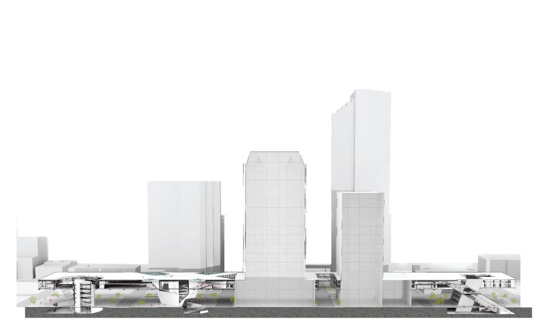Campus Commons-Houston Studio at Rice University School of Architecture, instructed by Neyran Turan in Spring 2013. Studio members: Chris Duffel, Yoyo Gu, Qing Huang, Scott Key, Lizzie Marrin, Ariel Mucasey, Maia Simon, Will Trotty.
In the last few decades, rapid developments in the field of information technology have had an important impact on the physical structure of cities, with the emergence of "techno-campuses," or "research-parks." In parallel to the Silicon Valley typology of contemporary urbanism—seen with gated communities, airport cities, free trade zones, etc.—these campuses appeared as enclosed landscaped parks of low-rise buildings in exurbia.
The emergence of this isolated campus "park" model can be traced back to postwar years but its wider proliferation took place in the 1980s and 1990s, similar to other enclave formats such as offshore financial areas, tourist compounds, knowledge villages, high technology campuses, museums and universities. In recent years, however, with the changing sociopolitical climate of economic recessions and the desire for more sustainable forms of living, a global tendency has developed to move new campuses back to the city centers, where housing and other city amenities are available nearby and there is more space for public infrastructure and life. Just in the US alone in recent years, examples include Google's recent land acquisition in downtown Chicago and its relocation to the old Port Authority Building in New York, Amazon's new downtown headquarters as well as the South Lake Union District development pioneered by Microsoft co-founder in Seattle. Additional important examples are Twitter's relocation of its headquarters to the center of San Francisco, and Zappos' redevelopment plan in the Las Vegas city center.
In this context, the studio asked: rather than erecting a "Private Empire" in the middle of the forest (read: Exxon Mobil Corp.'s giant new complex in construction in Woodlands, Texas), what if energy campuses were dispersed in the city as open ensembles?
Currently, downtown Houston is defined by three conditions: the highway, the bayou, and the grid, which when coupled together, create an interiority that defines downtown. While the western side is characterized by dense high-rise development, the eastern side of downtown is characterized by larger landmark buildings that are surrounded by empty blocks. This area is ambiguous and lacks definition, but its emptiness allows for the insertion of a territorial attitude without removing any large scale development.
In response to these conditions, the studio proposed two interlocking territorial frames. First is the Green Frame, which softens the existing highway boundary that currently forms a wall between downtown and its periphery. The existing buildings within these blocks would be repurposed to support the park program, but the park would preserve this area as a green space within downtown and prohibit its future development, defining a territorial void. Second is the Campus Frame, which redefines the eastern boundary of downtown as a porous edge, promoting both inwards and radial growth. This softening and redefining of the edge is strengthened by the frame's offset from the park and highway rather than its alignment. Eight buildings, as discrete point interventions, all align along the Campus Frame and point to the possibilities beyond.
Images: 1-3, 25-28: collective; 4, 20: Ariel Mucasey, Maia Simon; 5: Scott Key, Lizzie Marrin; 6, 7, 21-24: Maia Simon, Will Trotty; 8: Chris Duffel, Yoyo Gu; 9-11: Scott Key; 12-14: Maia Simon; 16-18: Will Trotty; 19: Lizzie; 29-33: Chris Duffel, Qing Huang; 34: Chris Duffel; 35: Yoyo Gu; 36-37: Qing Huang.
