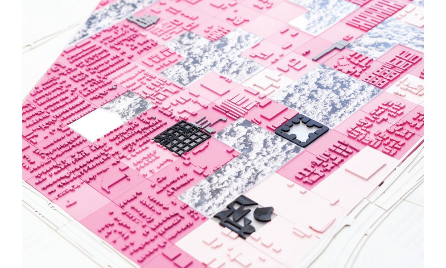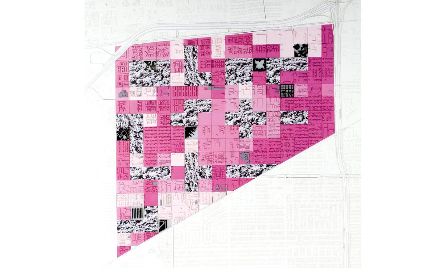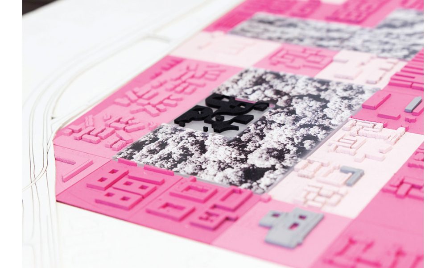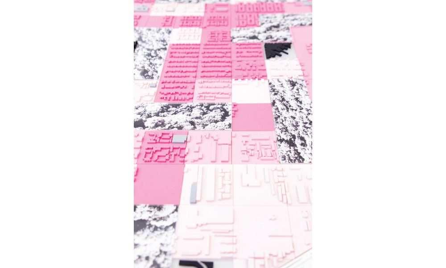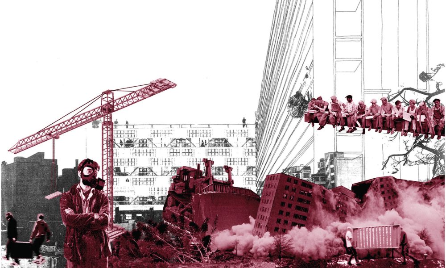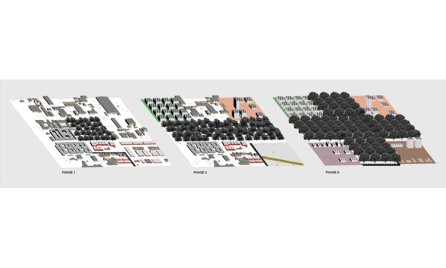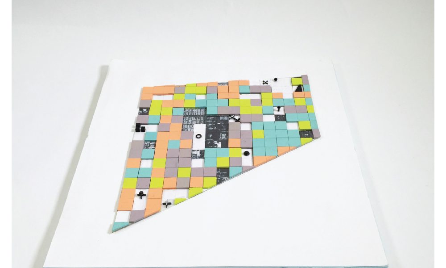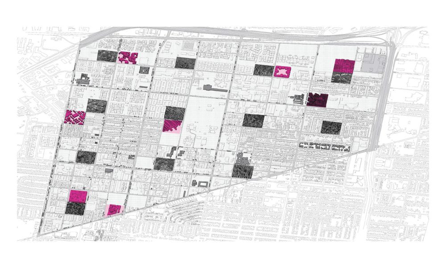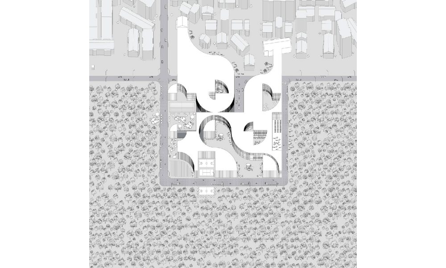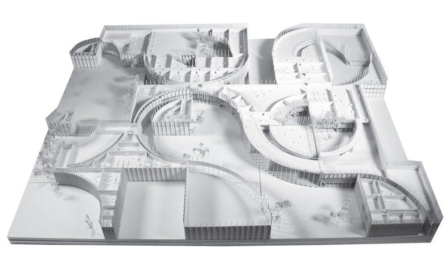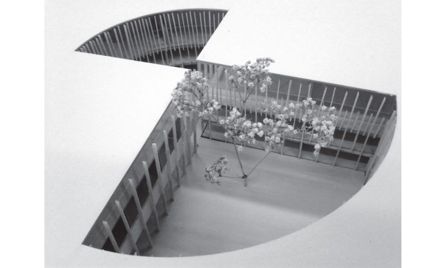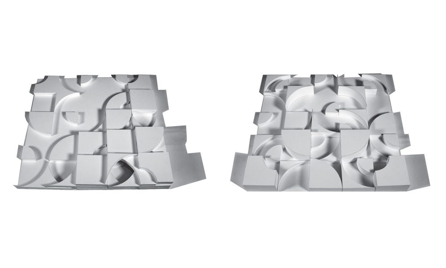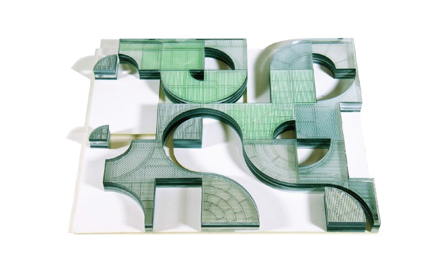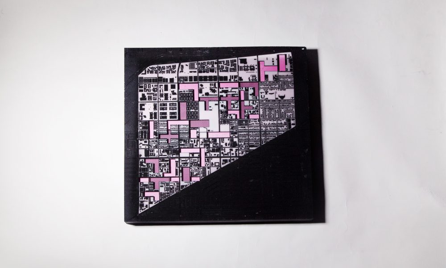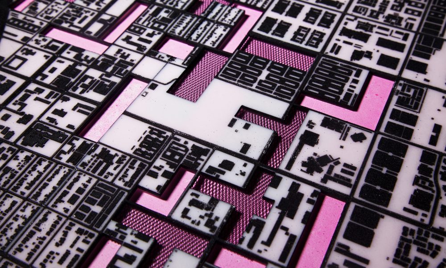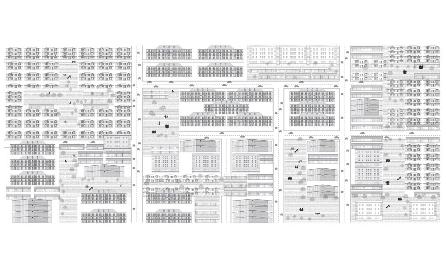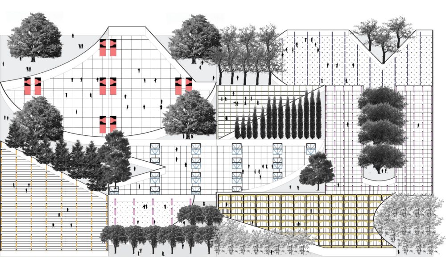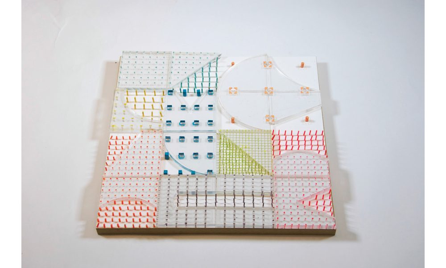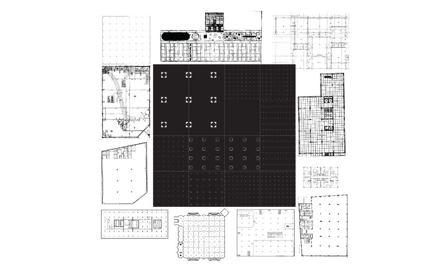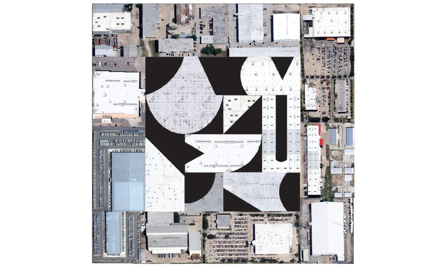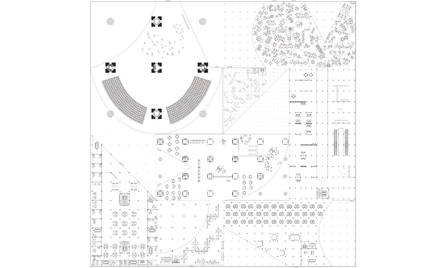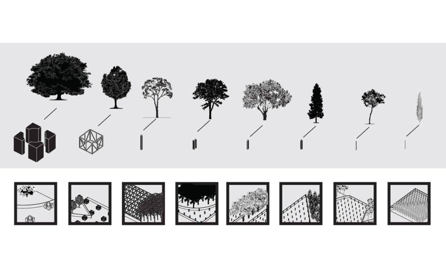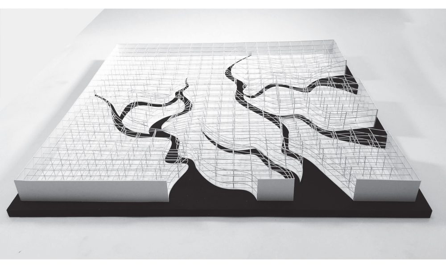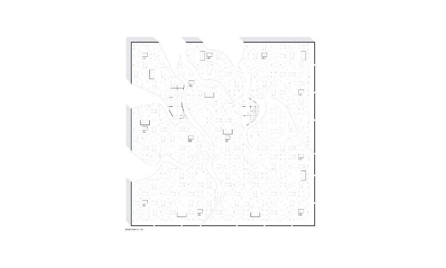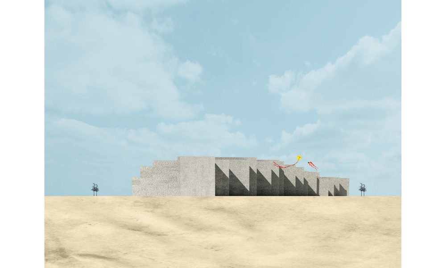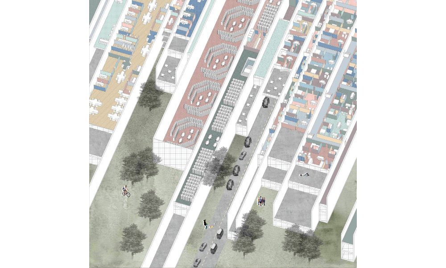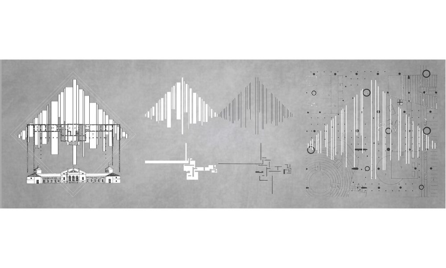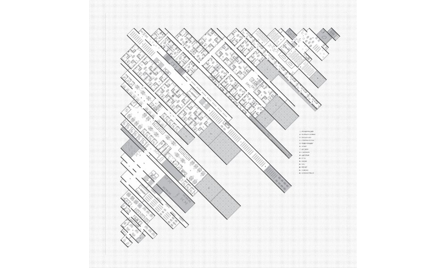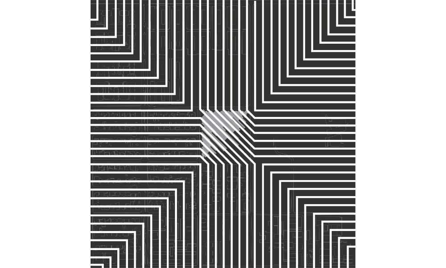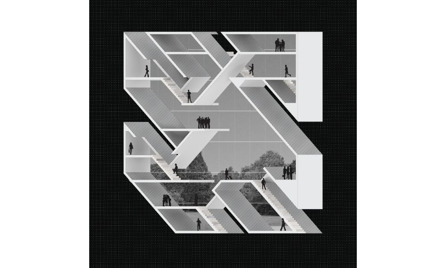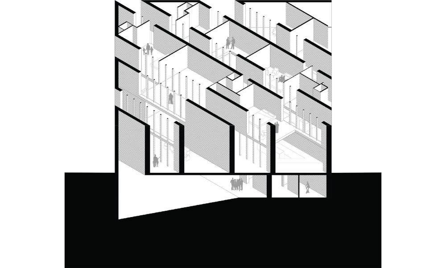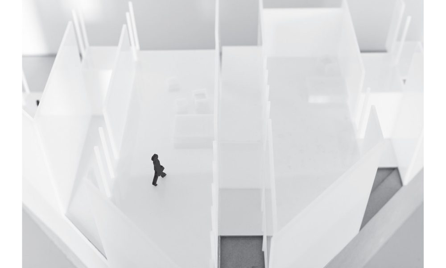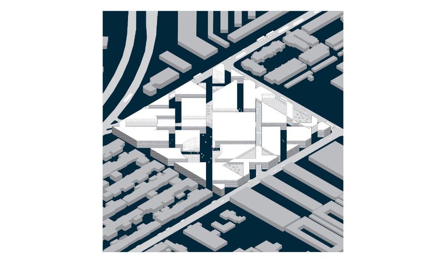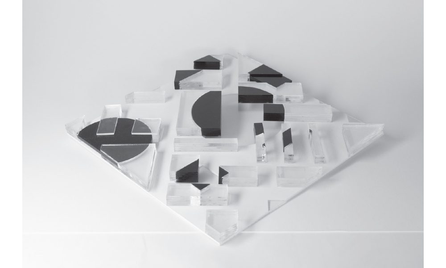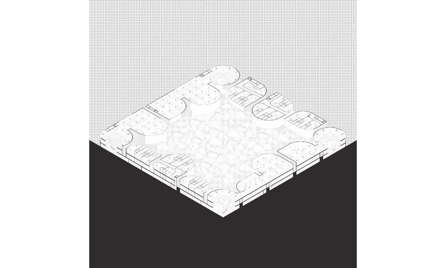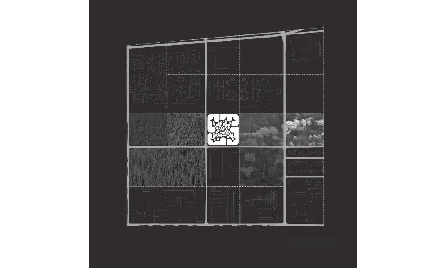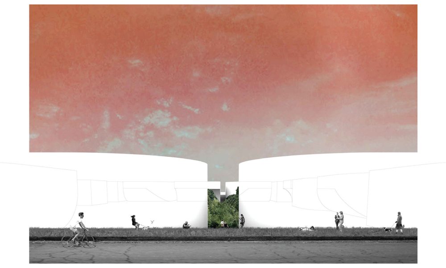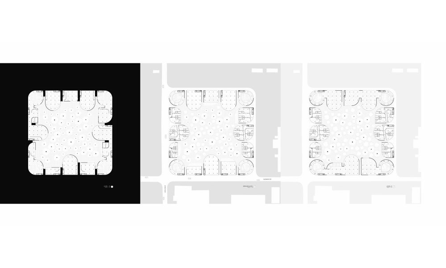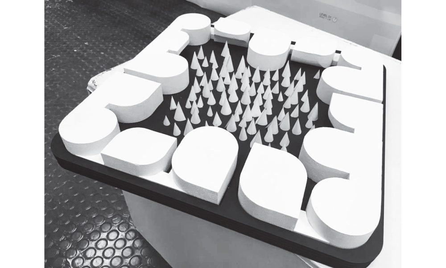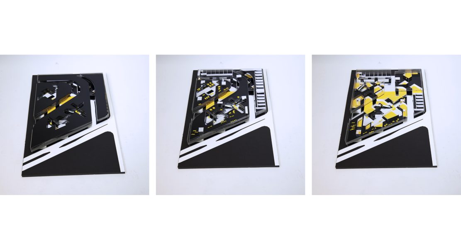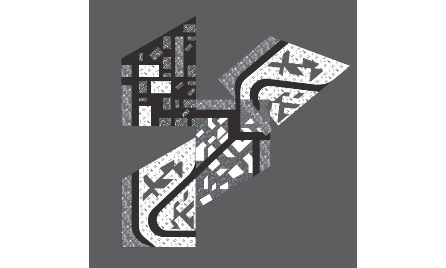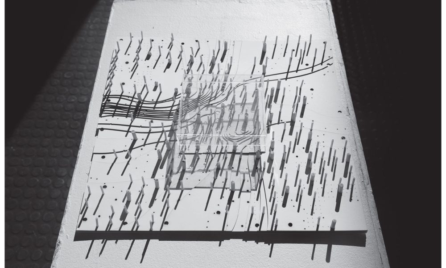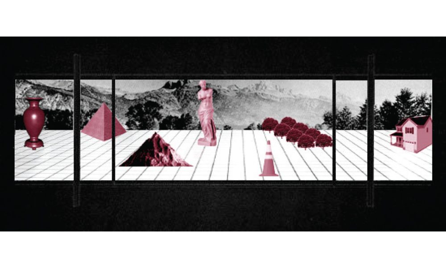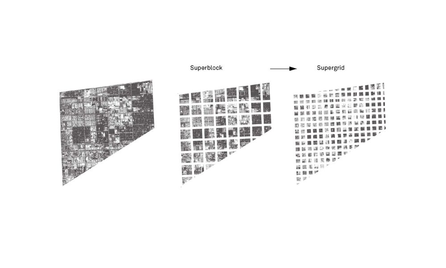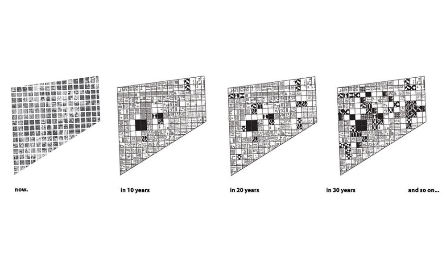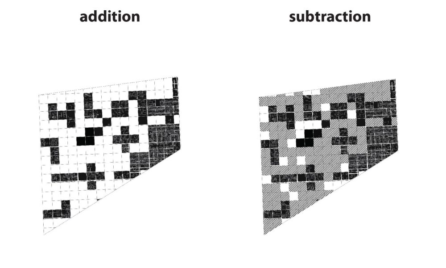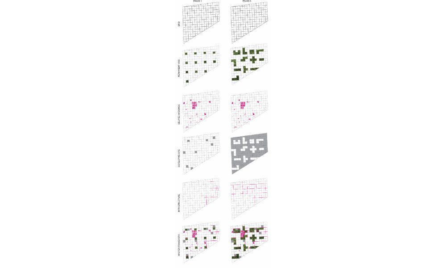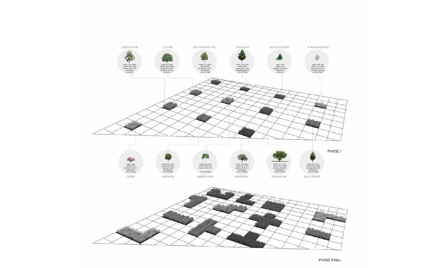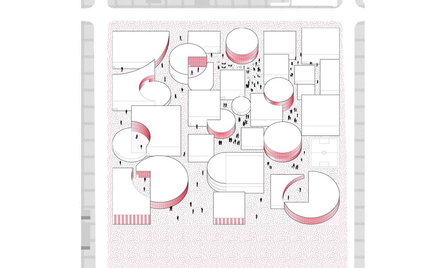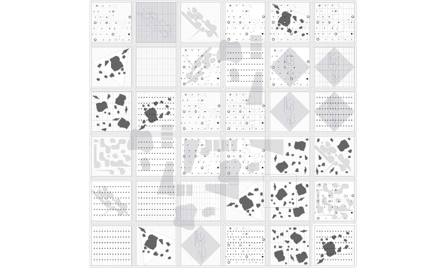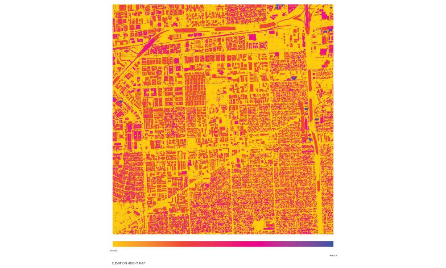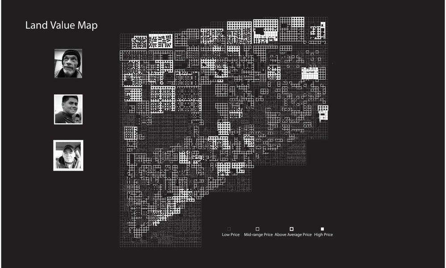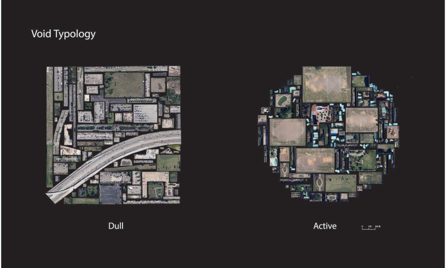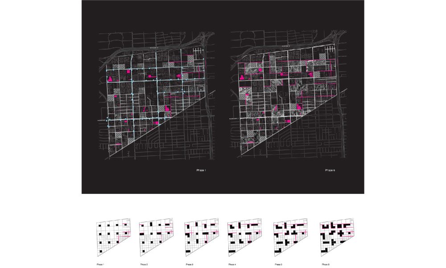Superflat Studio at Rice University School of Architecture, instructed by Neyran Turan in Fall 2014. Studio members: Ningxin Cheng, June Deng, Edison Ding, Deniz Haklar, Yutian He, Cindy Lee, Ellen Marsh, Marcel Merwin, Melis Ugurlu, Yifan Wang.
In the world of large scale design, future is too realist or too utopian, too unstable or too fixed, or too far-future or too short-term. SUPERFLAT project aims to divert this conversation by building a new relationship between far and near futures. With a utopian yet realist attitude, it experiments on the relationship between territorial legibility and performance for an area of 50 blocks located in Southwest Houston near I-610. Strategically situated between the two highway loops, what makes this area particularly interesting is the population growth of multiple publics around it. On the one hand, growing off-center business and shopping districts draw young professionals to the area. On the other, low-income neighborhoods such as Gulfton—which currently has the highest residential density in Houston—has seen enormous population growth as immigrants moved into vacated garden apartment complexes originally built in the 1970s for the middle-class moving to the city during oil boom. SUPERFLAT proposes physical transformation in response to the social changes while also providing stabilities that can provide legibility to this fluidity.
While the area is made up of superblocks ranging from 600X600 feet to 900X900 feet, SUPERFLAT introduces a much denser downsized grid and shifts the territorial organization of the site from the superblock to the supergrid. Seeing this new grid as a tool for working within the increments of 15 years, the project proposes a simultaneous demolition and addition of downsized blocks embedded in this supergrid. With the dynamic process of demolition that relies on "technical lifespan" and a process of addition that relies on "functional lifespan," the site is expected to constantly rethink, repurpose and reinvent itself. To regularize the unpredictability of this changing system, the project also proposes a set of stabilities in the form of Delayed Monuments (of preservation) and Objectified Forests (of permanent voids). Each of them accommodating a particular tree species with various growth cycles and volumetric quality, Objectified Forests transform from points to shapes in time and act as horizontal monuments of entropy, decay, and regeneration for a site that is in constant transformation and construction. As an alternative to a static understanding of preservation, which aims for saving unexceptional buildings for eternity, the project introduces the idea of "delay," which understands preservation as a temporary of form stability. Instead of preserving buildings according to their physical condition, Delayed Monuments rely on the notion of "functional lifespan" and "capacity of flexibility" to detect their level of obsolescence. Functional lifespan posits the idea that every building has an inherent lifespan based on the program it houses rather than its mere physical condition. Programs such as universities and schools, for instance, are delayed more long-term, lasting sometimes beyond centuries. Capacity of flexibility, on the other hand, is a building's ability to accommodate programs that are different from the original design intention. For programs such as retail or office—which reflect relatively shorter life-spans because of their close association with economic recession cycles—a building's obsolescence relies on its capacity to accommodate programmatic change.
Images: 1-4: Superflat Studio, photo by Marcel Merwin; 5-6, 8, 43-48, 54: Superflat Studio, collective; 7: Deniz Haklar, Melis Ugurlu; 9-13: Yutian He, Cindy Lee; 14-16, 51: June Deng, Edison Ding, 17-22: Melis Ugurlu; 23-24: Deniz Haklar; 25-29: June Deng, Ellen Marsh; 30-32: Edison Ding, Marcel Merwin; 33-34: Marcel Merwin; 35-39: Edison Ding, 40-41: Ningxin Cheng; 42, 50: June Deng, Yifan Wang; 49: Yifan Wang; 52-53: Melis Ugurlu, Yifan Wang.
