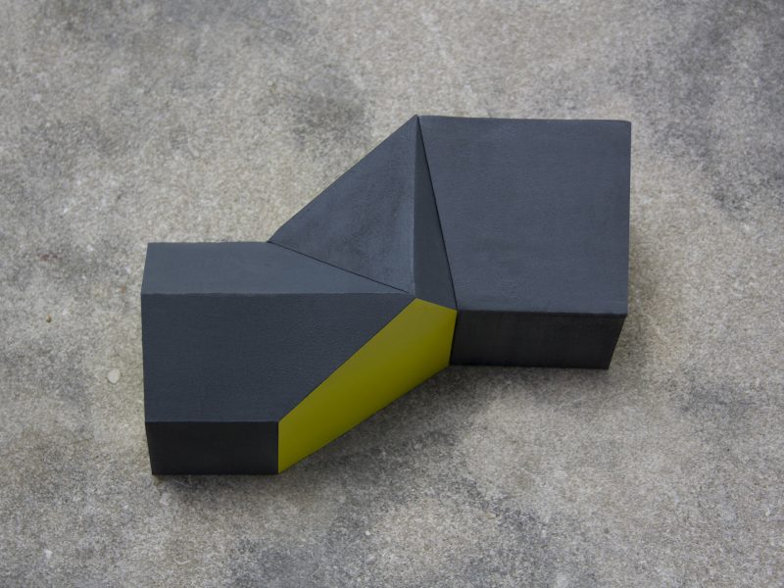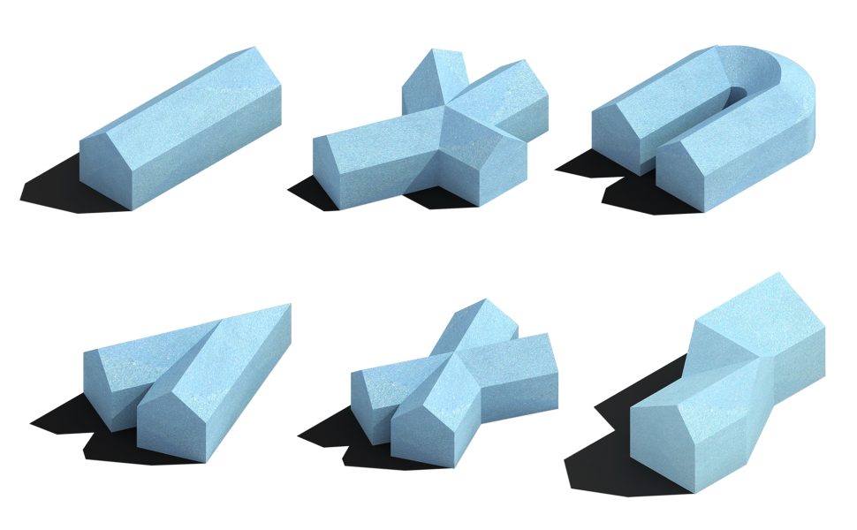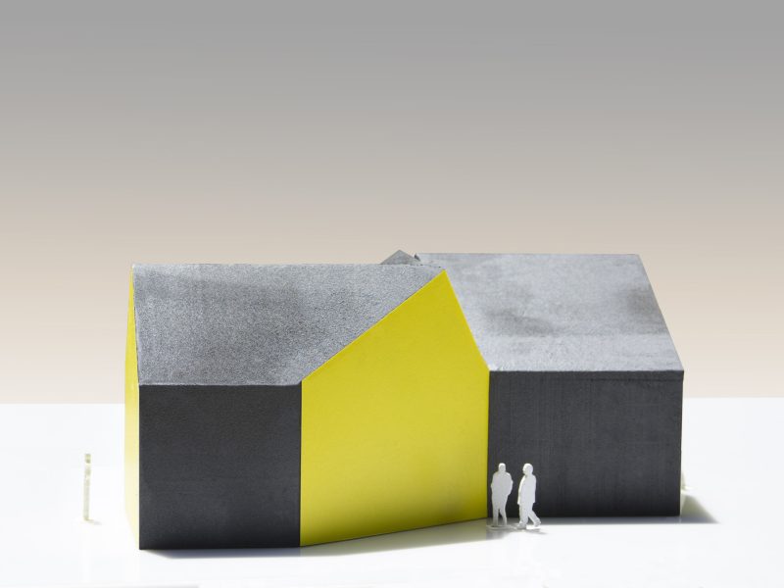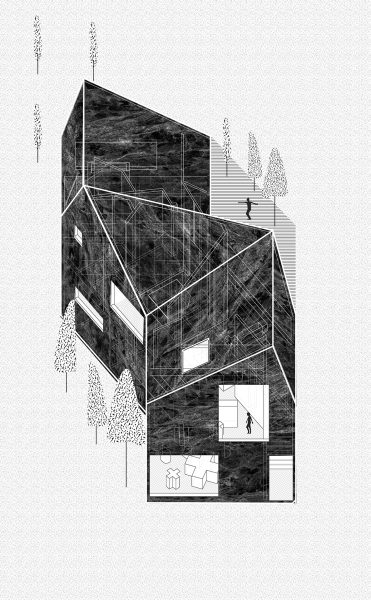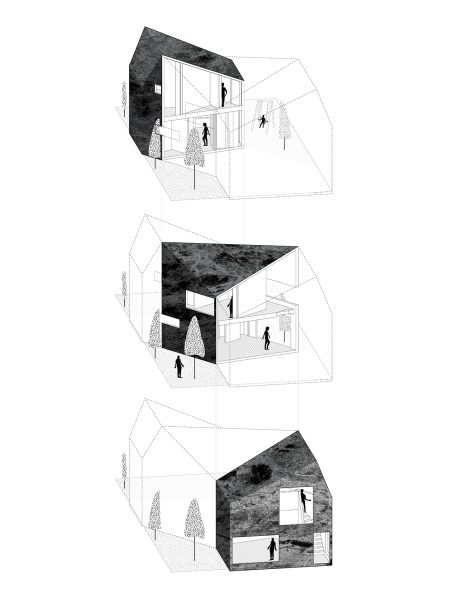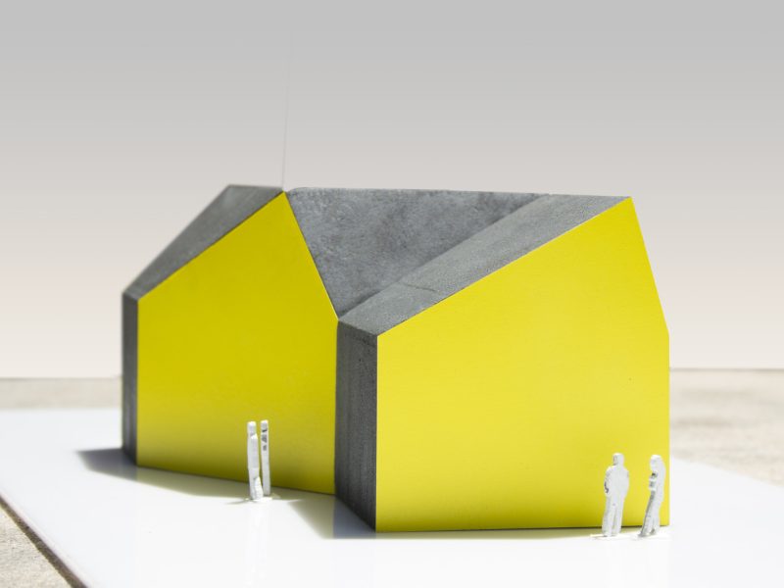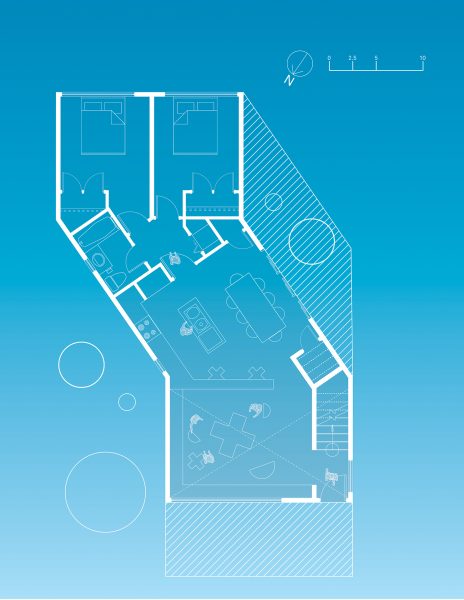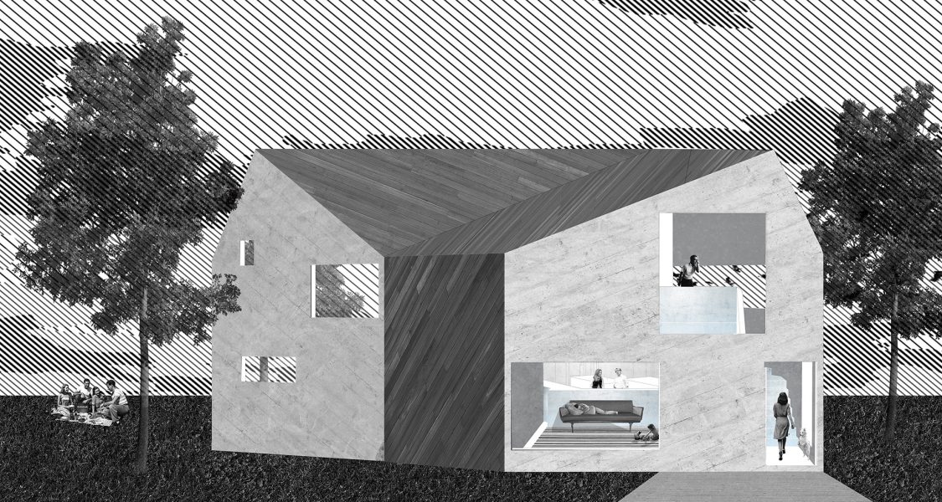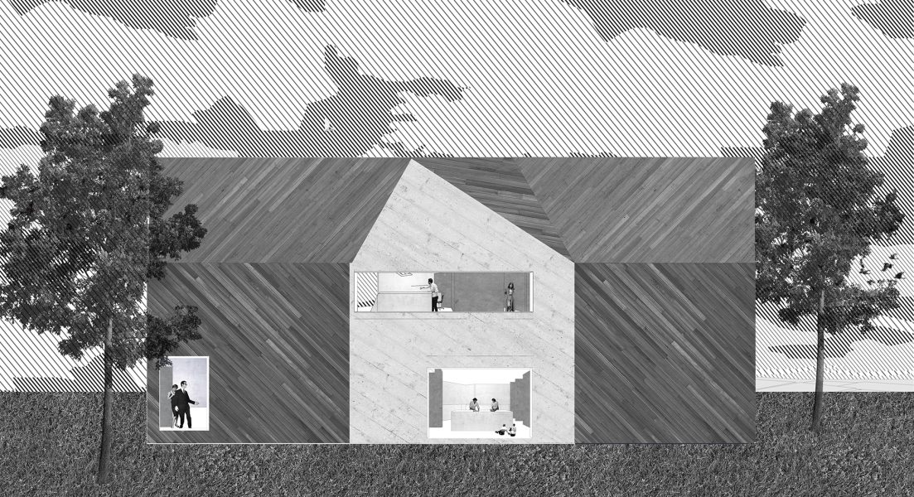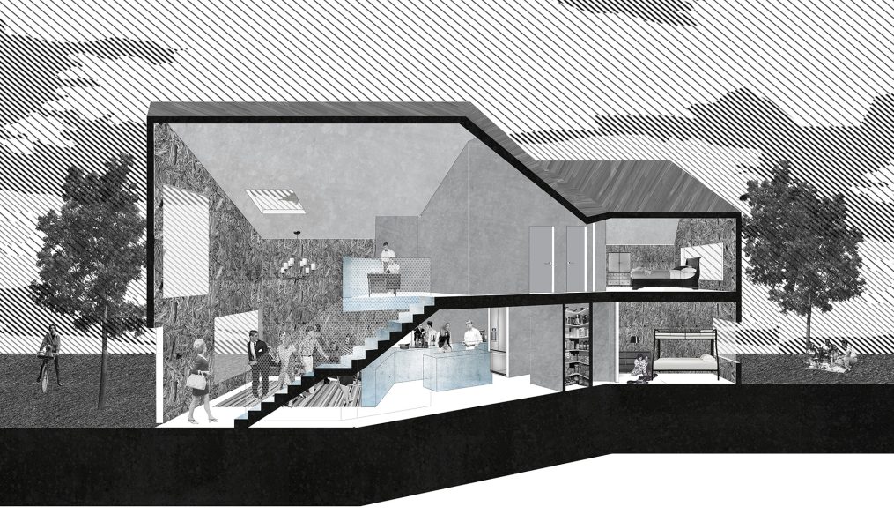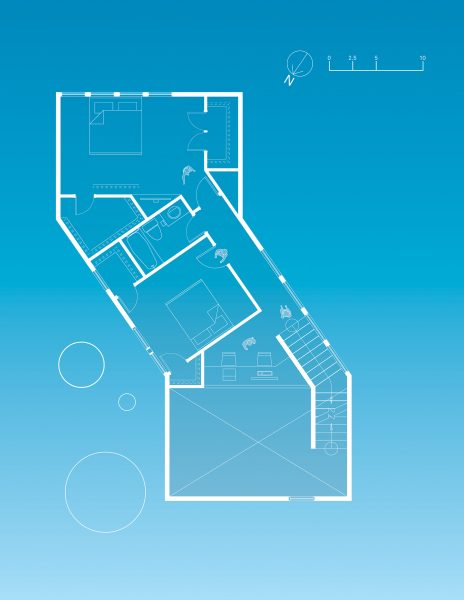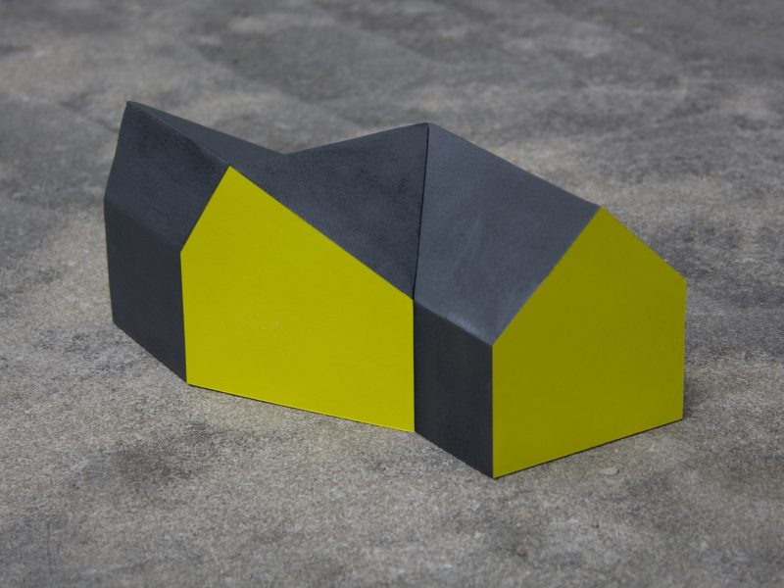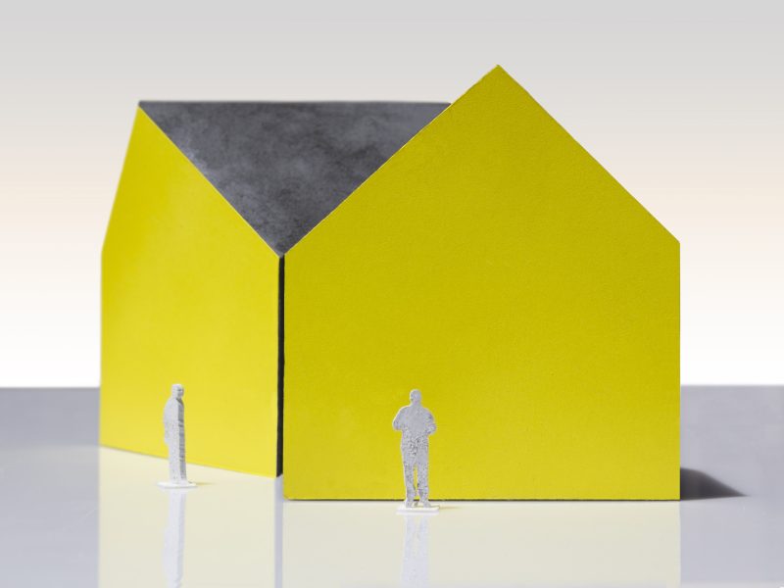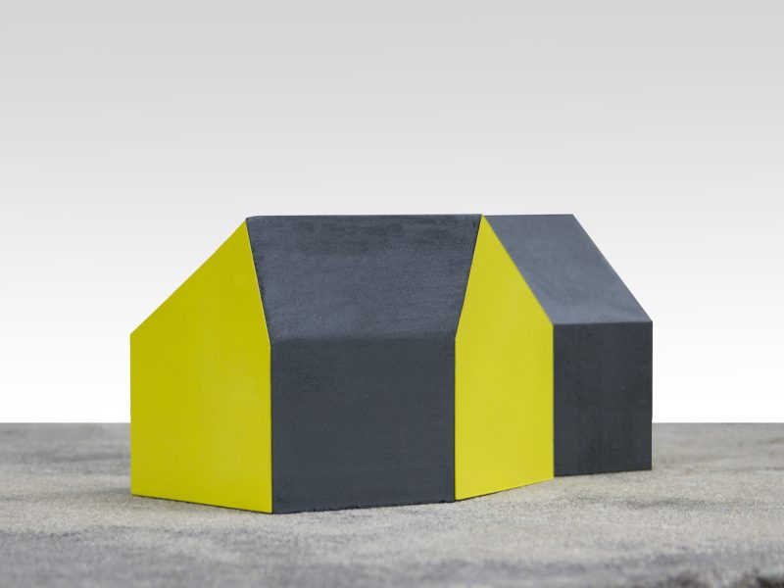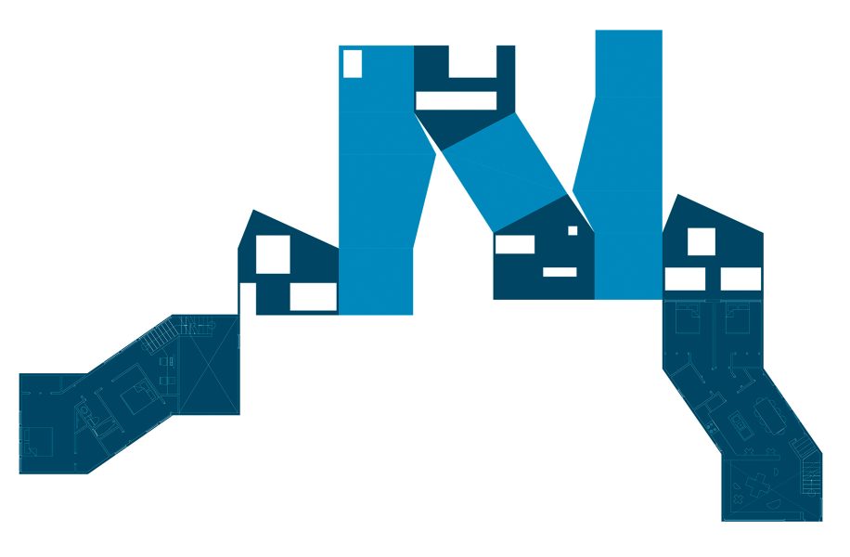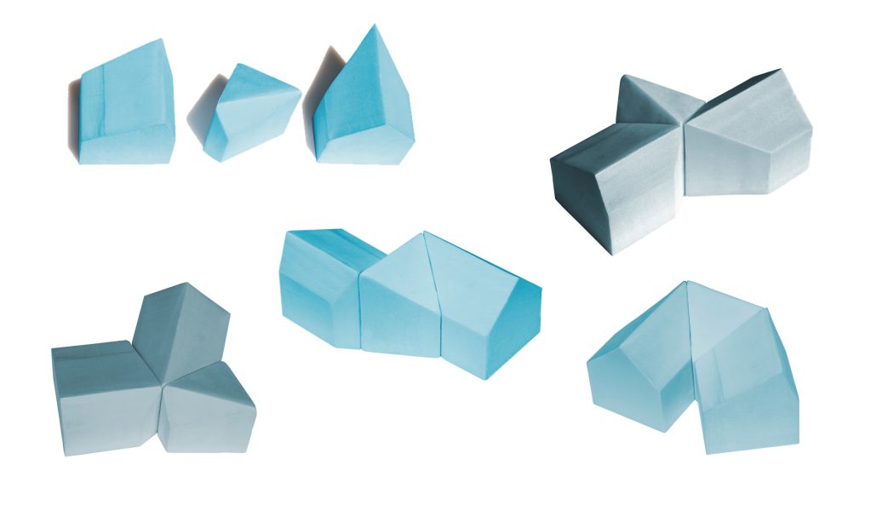Year: 2014
Location: Houston, Texas, USA
Type: Commission / Private Residence
Project Team: Neyran Turan, Mete Sönmez (prtners-in-charge), William Trotty, Louis Weiss, Amelia Hazinski, Anastasia Yee
LV House is designed as part of an affordable housing initiative located in Houston, Texas.
The project takes on the notion of affordable housing through the typology of a historic "shotgun" house. Providing maximum airflow within its elongated interior space and passive cooling properties, shotgun house has been the most prominent low-income house typology in the Southern United States during the late nineteenth and early twentieth centuries.
Starting with the iconic simplicity of the shotgun type, the LV house proposes a new iteration. Experimenting on the potentials of a familiar type-form (shotgun), the LV House is an investigation on the limits of the slightly a-typical. Similar to a typical shotgun house plan, the project keeps a linear arrangement of rooms one after the other but challenges the traditional form by introducing a planar twist in the middle of the project site. Pushing the back of the house off-center, this twist allows for a larger outdoor space within the lot and creates new spatial divisions within the interior space. A typical gable roof profile is extruded longitudinally from front to back and is sheared laterally on the sides. This shearing introduces new facades on the sides and creates a doubling effect from the street elevation.
.gif)
