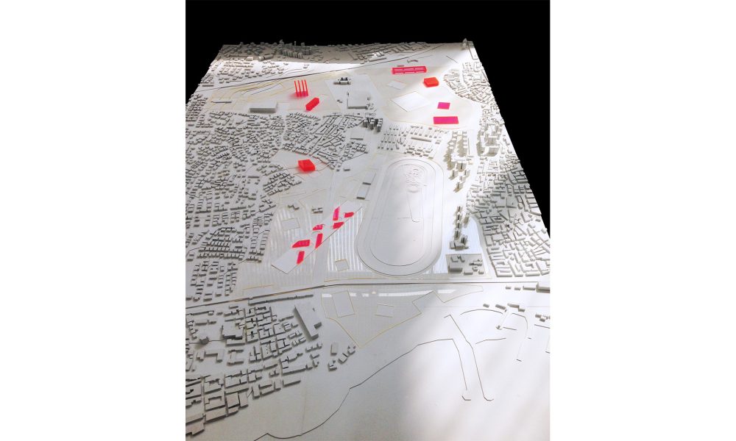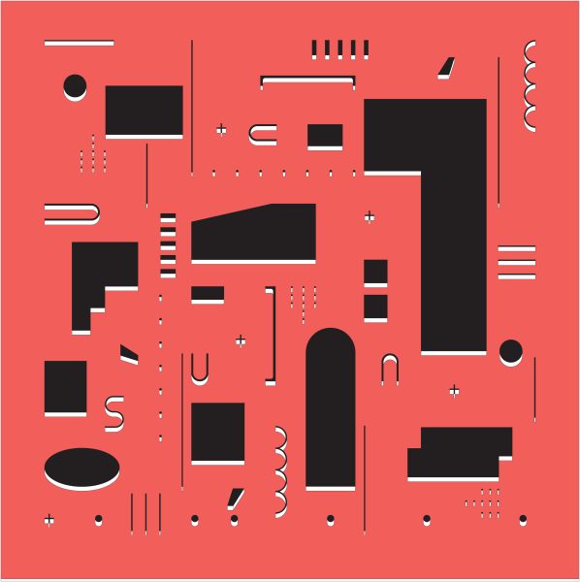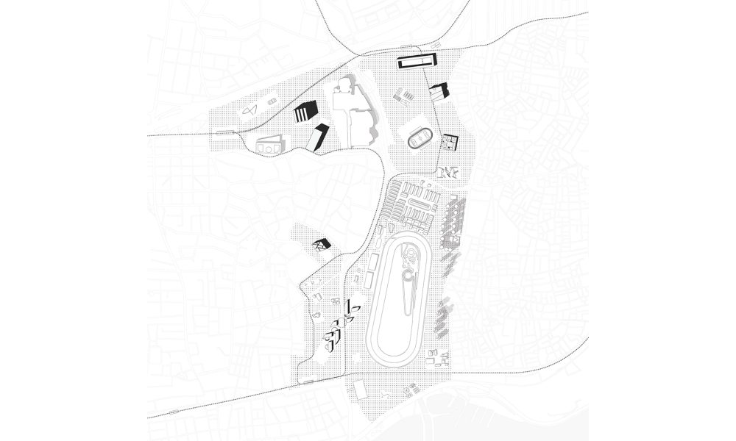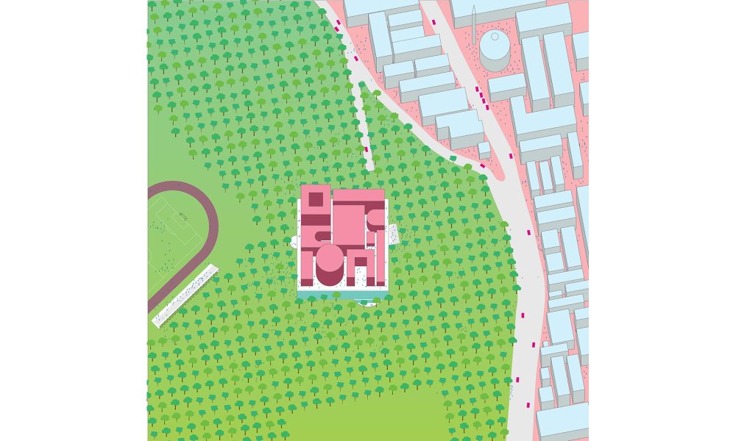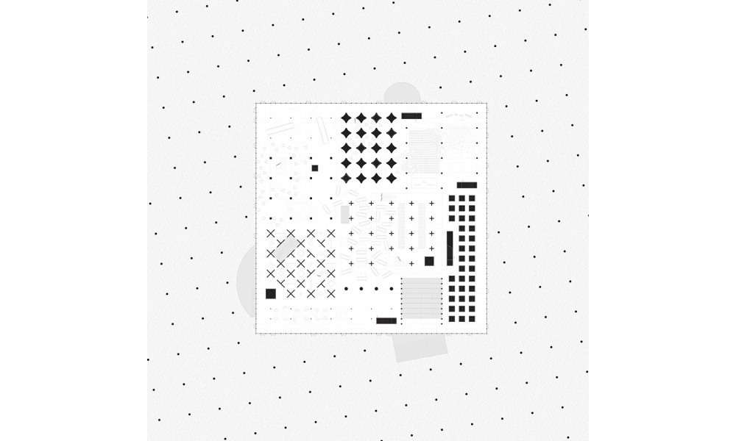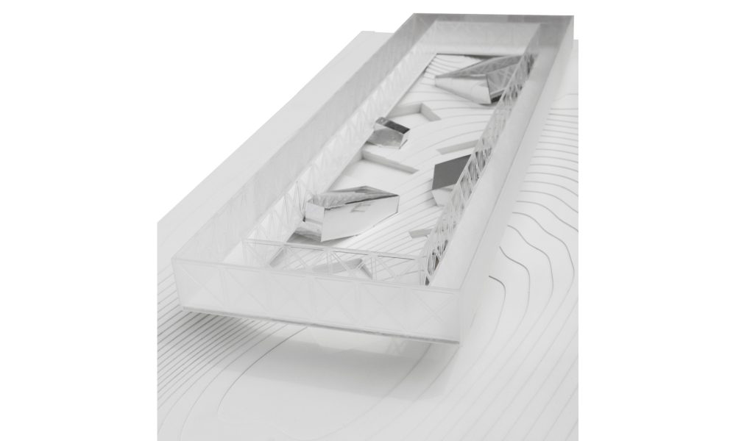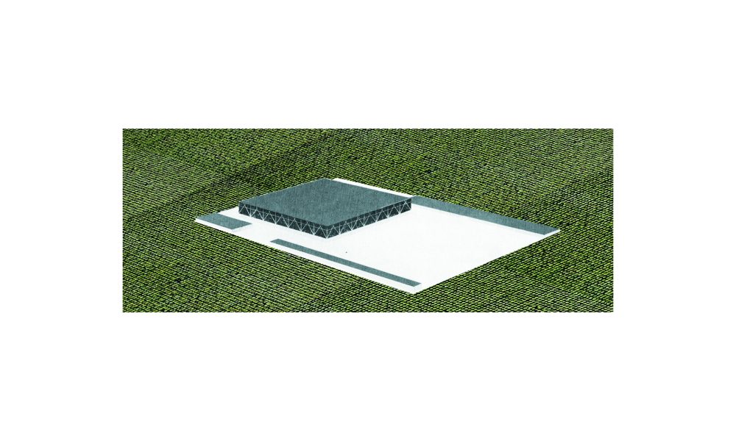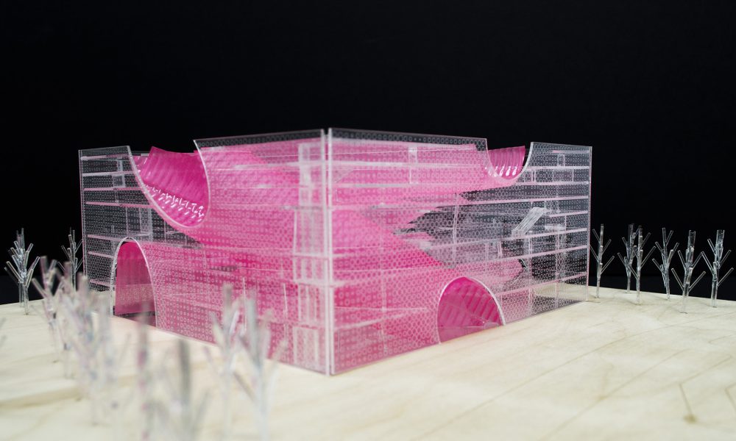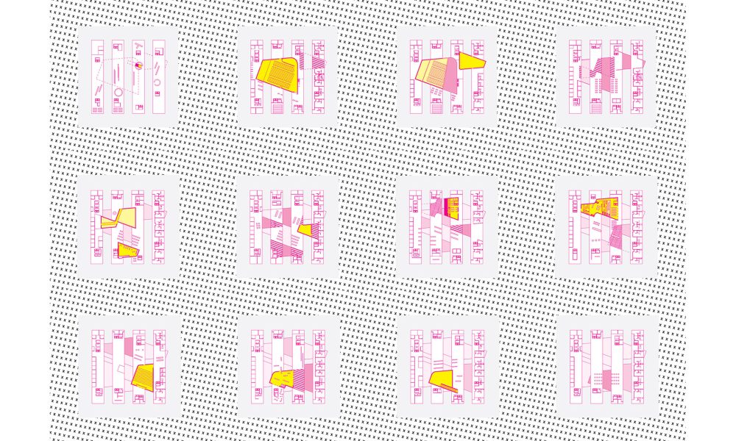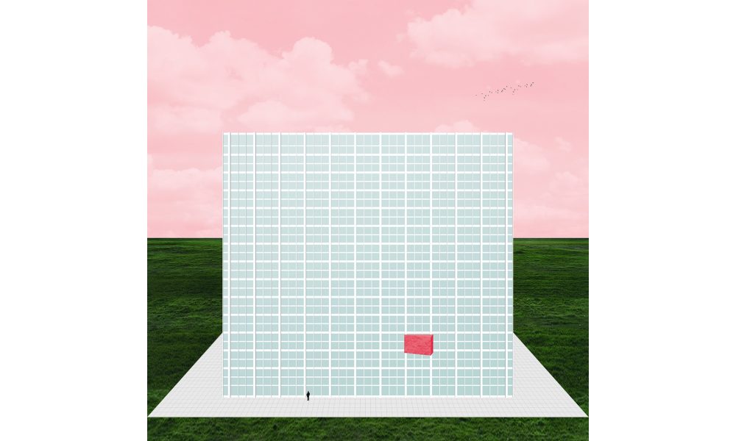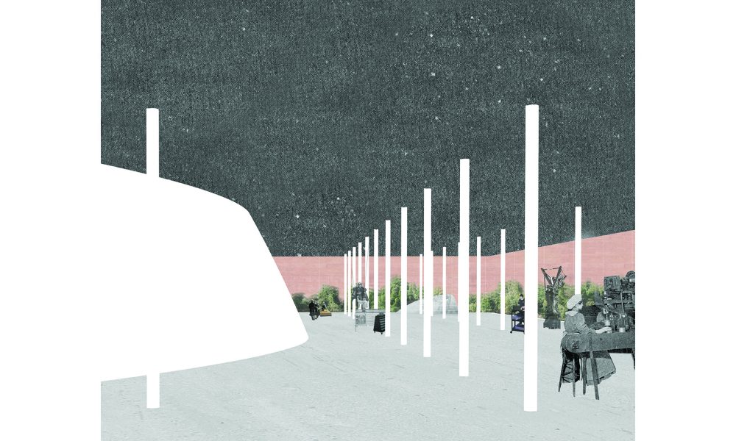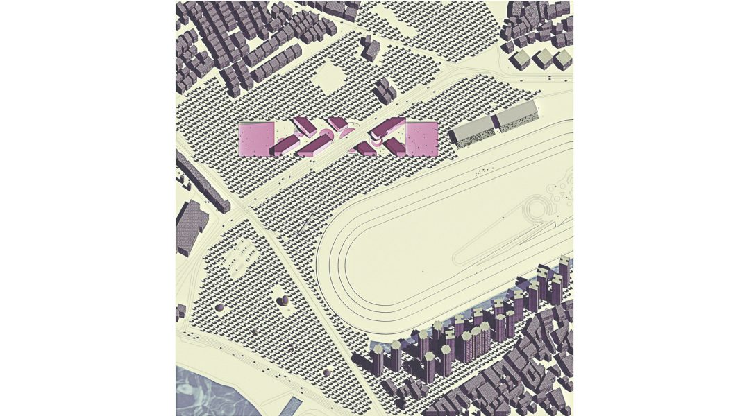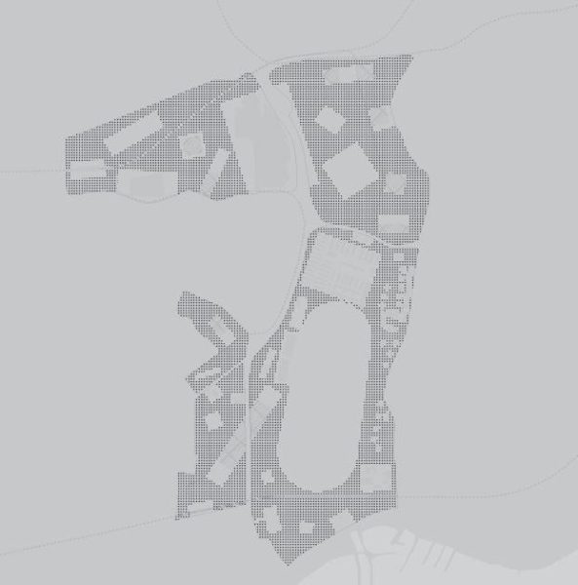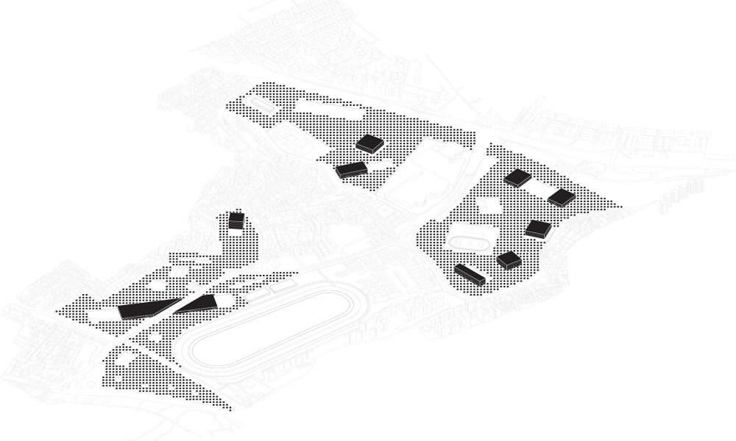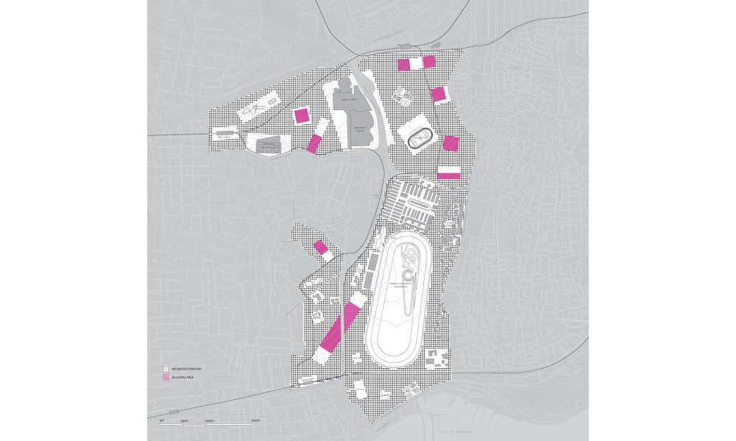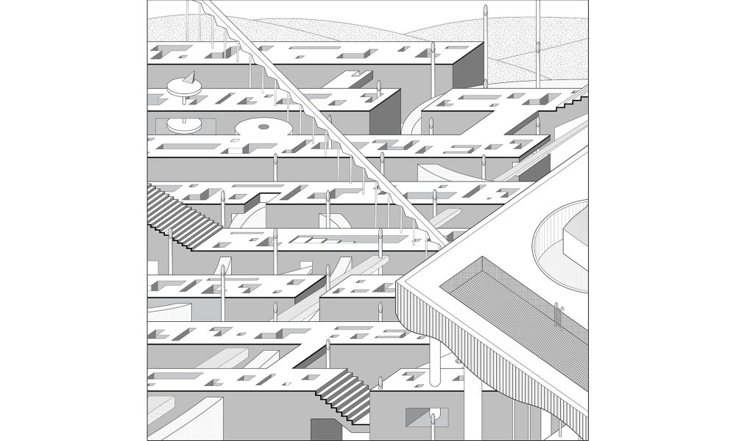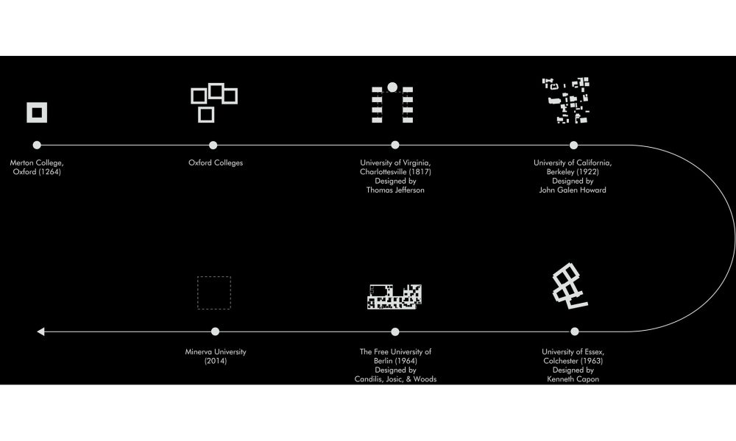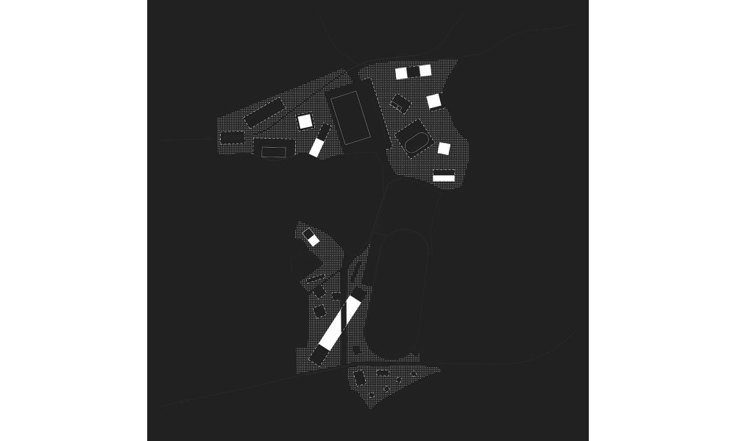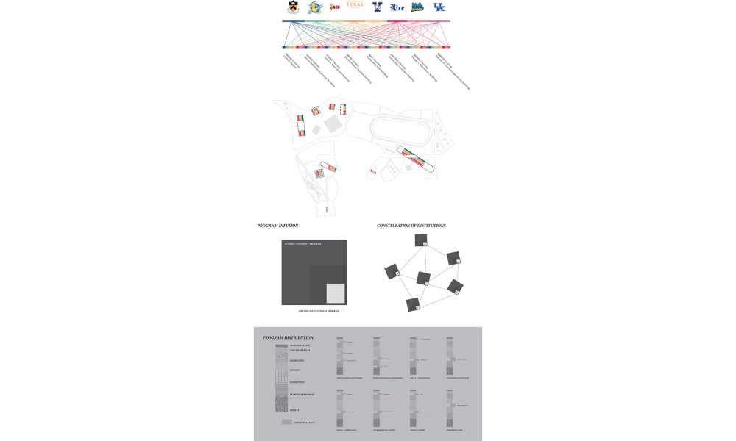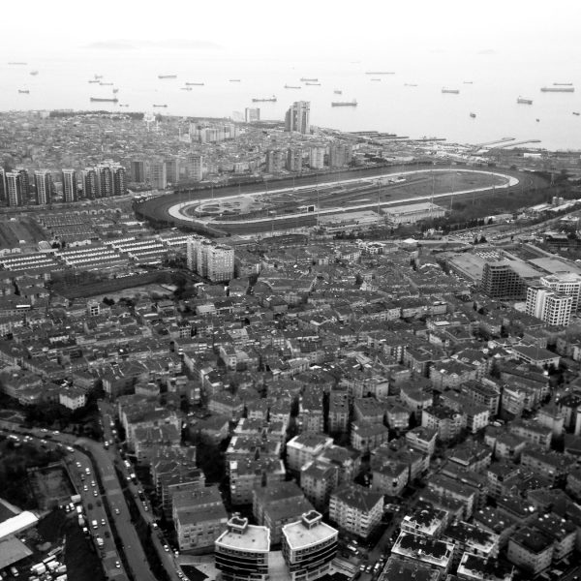Campus Commons-Istanbul Studio at Rice University School of Architecture, instructed by Neyran Turan in Spring 2014. Studio members: Robert Baklik, Jae Boggess, Amanda Li Chang, Patrick Daurio, Danny Jimenez, Minkun Kim, Joey W. Liang, Geoffrey Sorrell.
In 2012, the Turkish Government announced the New Educational Campus project, a plan to build thirty-three self-sufficient educational campuses on the outskirts of various cities throughout the country. Projected as satellite towns, each campus will accommodate approximately 10,000 students and will contain multiple high-school complexes and facilities for housing, sports, and other related amenities. Istanbul is one of the cities selected for implementing this new plan. Rather than seeing the campus as an isolated suburban island located at a remote distance from the life of the city, as it is envisioned by the government plan, the Campus Commons research project speculates on Istanbul's future urbanism by exploring the possibility of a new educational campus typology.
Campus Commons arrives in Istanbul at a point in history when the city is undergoing rapid urbanization. One the one hand, one can see colossal large-scale infrastructural projects such as the Canal Istanbul, Istanbul New Airport, the Third Bosphorus Bridge and the connecting highway structure, and the recently opened Marmaray Tunnel Project that goes under the Bosphorus Strait connecting the continents of Europe and Asia, as well as numerous large-scale urban renewal projects. On the other hand, the Istanbul Gezi Park protests of summer 2013 underscore popular dissatisfaction with the recent authoritarian urban policies and remind us of the political nature of public space. This urbanization can be read throughout the city in the expansion of private development, which is dominated by gated communities and shopping malls.
Privatization is not only a process of urbanization, but is paralleled in the higher education system of Turkey as well. Until 1980s, all education in Turkey was public; private education was unconstitutional. The constitutional amendment of 1981 allowed private foundations to establish universities and high schools; after that, the growth of new private universities and schools accelerated in Turkey, most of them concentrated in big cities. In Istanbul alone, there are eight public and thirty private universities. Because of rising land prices in the city center, most of the campuses of new private universities continued the trend of private development, often carving campuses from virgin forests becoming enclaves at the periphery of the city, distant from and closed to Istanbul and its public.
In this context, the Campus Commons re-evaluates the role of the campus in the city and speculates on a new institutional and spatial framework, in which the public and private sponsors (the government and private foundations, respectively) collaborate on a new educational facility model. For the research project, the idea of "commons" operates in two ways. First, positioned in opposition to the secluded and private connotation of forest at the periphery, Campus Commons inserts a forest in the middle of the city in the form of a porous edge and utilizes it as an open form to engage the city. Second, Campus Commons is constructed as a partnership between multiple universities, sharing resources, land, and buildings. Each building on this campus is operated primarily by one university, but facilities are available to other institutions on an as-need basis, offering a potentially collaborative environment between schools.
Formally, the strategy of the porous campus manifests itself as a Master Framework.The Master Framework acts between traditional conceptions of master-planning and point-interventions by leveraging coherence while responding to context. Like a master plan, a Master Framework maintains a formal legibility, but only to suggest the presence of a system, not to overwhelm a site. And unlike a point-intervention, the Master Framework takes certain cues from the site, but allows for significant changes to the urban fabric. Instead, Campus Commons imposes a point-grid of trees on the site to produce consistency within the framework. From this datum, a series of clearings produce the specific sites for the buildings.
Images: 1: Campus Commons-II Studio, photo by N. Turan; 3, 8, 10, 16-18: Campus Commons-II Studio, collective; 2-7: Robert Baklik; 8-9: Danny Jimenez; 11: Jae Boggess; 12-13: Patrick Daurio; 14: Joey W. Liang; 15, 24: Geoffrey Sorrell; 20: Robert Baklik, Joey W. Liang; 19: Project site aerial view, photo by Geoffrey Sorrell.
